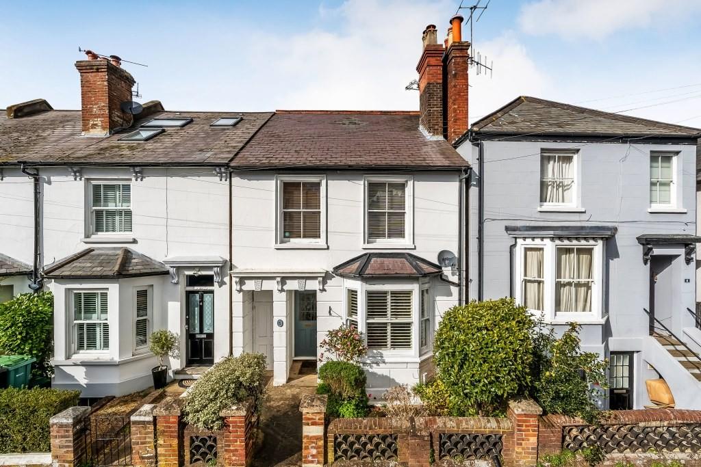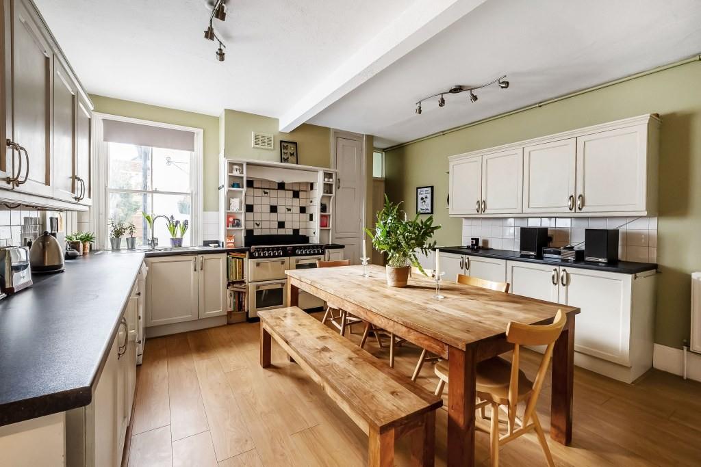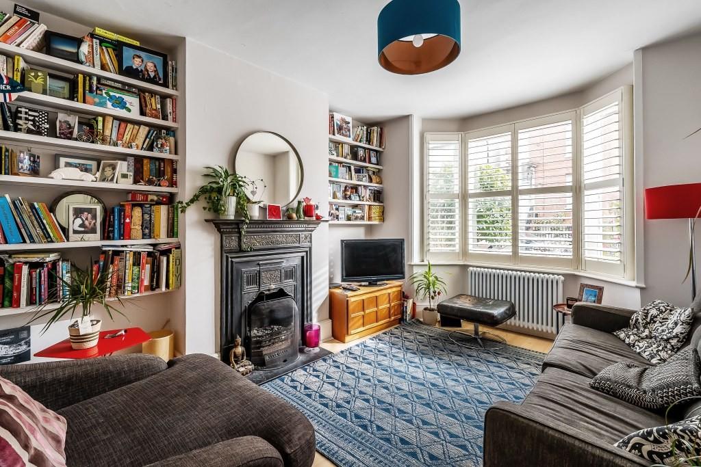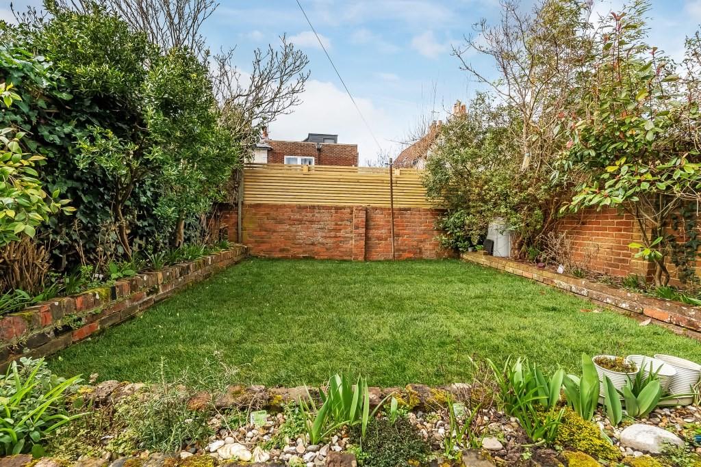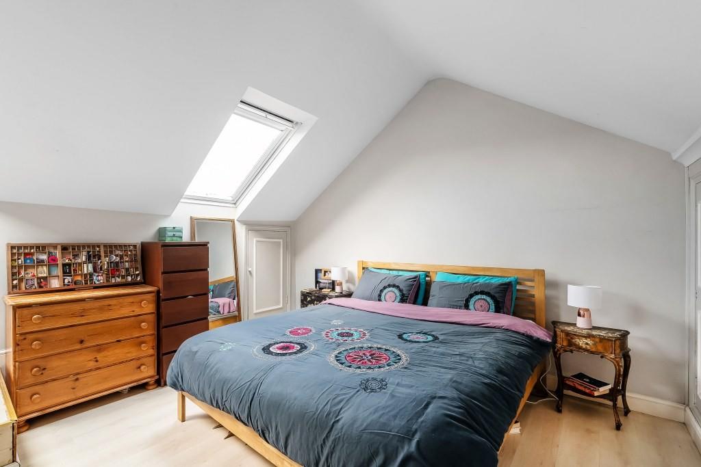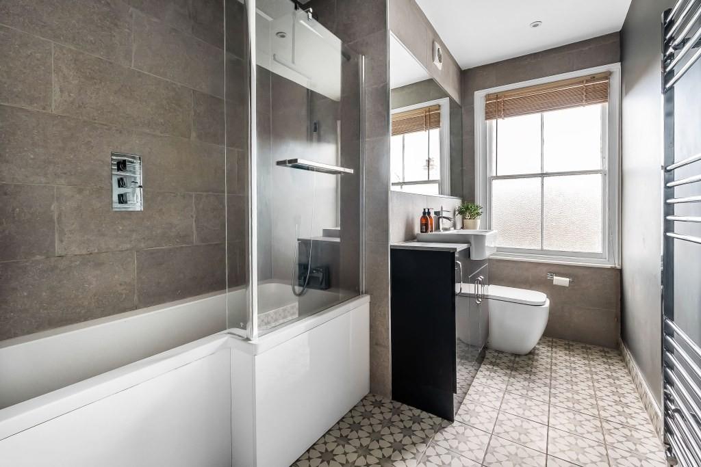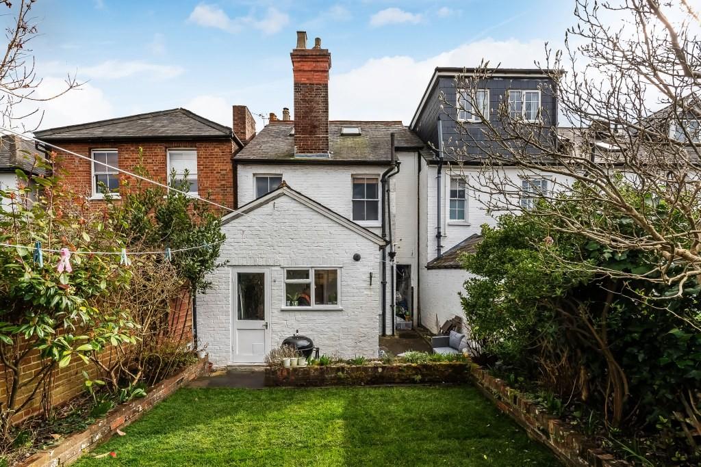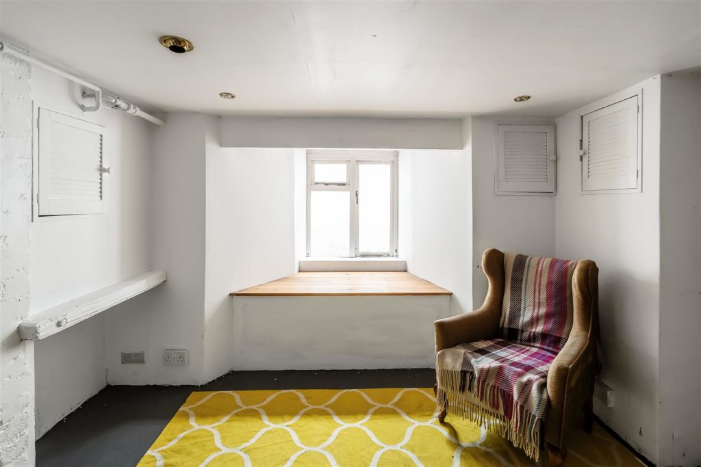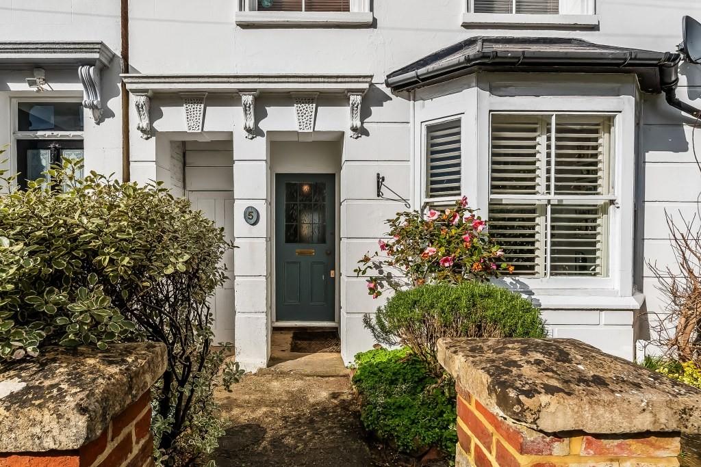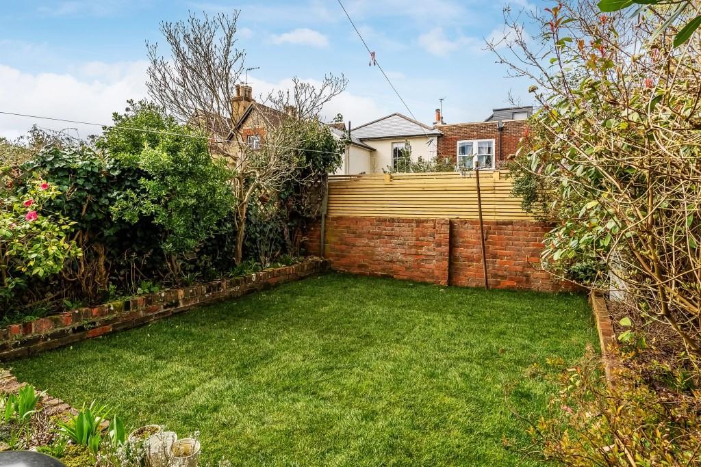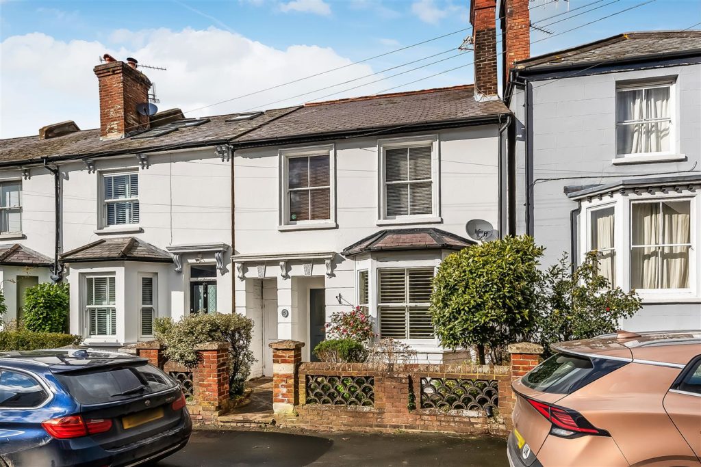PROPERTY LOCATION:
KEY FEATURES:
- DETACHED CHARACTER HOME
- FOUR DOUBLE BEDROOMS
- FORMAL SITTING ROOM
- KITCHEN/DINING ROOM
- PERIOD FEATURES
- 1610 SQ FT OF ACCOMMODATION
- MODERN FAMILY BATHROOM
- UTILITY ROOM
- ADAPTABLE BASEMENT
- PLANNING PERMISSION APPROVED MO/2022/0583
PROPERTY DETAILS:
This substantial four double bedroom detached home is set within a popular residential road, only a short distance from Dorking town centre. Providing bright and spacious accommodation in excess of 1600 sq ft the property enjoys a great balance of both modern and period features throughout.
The formal entrance hall provides access to all principal rooms. The well-presented formal sitting room enjoys views to the front from a large bay window complemented with bespoke shutters and a feature working fireplace. The kitchen/dining room (14’9 x 14’4) is to the rear of the property and offers a great place to entertain and socialise with family and friends. The kitchen offers a range of base units with matching eye level cupboards and ample work surfaces. There is also a separate utility room and ground floor shower room.
Stairs provide access to the cellar (15’2 x 14’4) that enjoys natural light from a window to the front and offers an adaptable space to suit individual needs.
The first floor consists of three double bedrooms that enjoy varying aspects and a stylish and recently updated family bathroom. The master bedroom occupies the top floor and benefits from ample wardrobe space and eaves storage.
Externally the property is approached via a pretty walled garden and has the benefit of side access. The rear garden is mainly laid to lawn and is bordered by a selection of flower beds and mature shrubs. Planning permission has also been granted for a single story rear extension, further details can be found on the Mole Valley council planning website. Application number MO/2022/0583
PROPERTY INFORMATION:
Utility Support
Rights and Restrictions
Risks
PROPERTY OFFICE :


