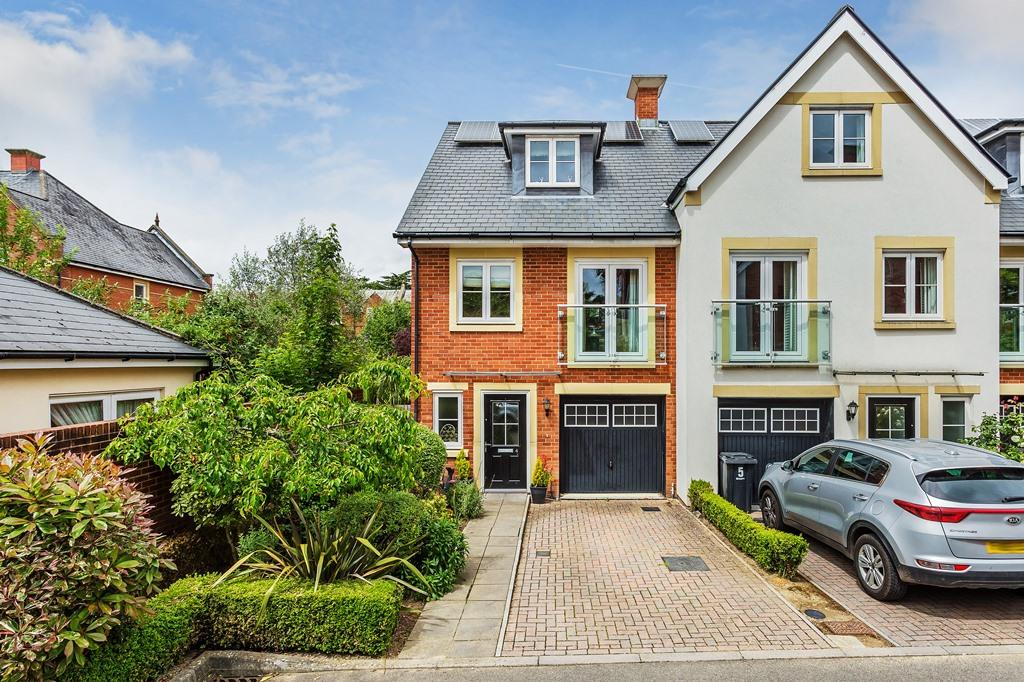SPECIFICATIONS:
- X 3
- X 2
- X 2
PROPERTY LOCATION:
KEY FEATURES:
- STYLISH TOWN HOUSE SET ON WIDE PLOT (1564 sq.ft)
- SCOPE FOR EXTENSION (STPP)
- KITCHEN DINER
- SITTING ROOM
- THREE DOUBLE BEDROOMS
- TWO BATHROOMS & CLOAKROOM
- LANDSCAPED SIDE & REAR GARDENS
- GARAGE + PARKING
- WALKING DISTANCE TO TOWN
- CUL-DE-SAC
PROPERTY DETAILS:
This delightful three bedroom house is set on a wider than usual Westerly facing plot providing further scope for extension whilst enjoying quiet residential position on the favoured southside of Leatherhead. The entrance hall has a good sized coats cupboard, smart cloakroom, useful under stairs cupboard and door to integral single garage. The kitchen/diner has a range of kitchen cabinets and integrated appliances with French doors and views to the rear garden. On the first floor, there is a lovely sitting room with oak floor and Juliette balcony, family bathroom and master bedroom with fitted wardrobes and en suite with walk-in shower. Stairs leads to the second floor with two further double bedrooms both with large fitted cupboards/wardrobes.Outside, an attractive frontage provides access to single garage, off street parking for one car plus space to create further off street parking if desired. Side gated access leads to a splendid Westerly facing landscaped rear garden incorporating a patio, shaped lawn, raised decked dining area and impressive side garden with space for a Jacuzzi. The side garden also providing the perfect space to extend in to (STPP)Road charge approximately £300 pa
PROPERTY OFFICE :
1 - 3 Church Street, Leatherhead, Surrey, KT22 8DN
T: 01372 360078


