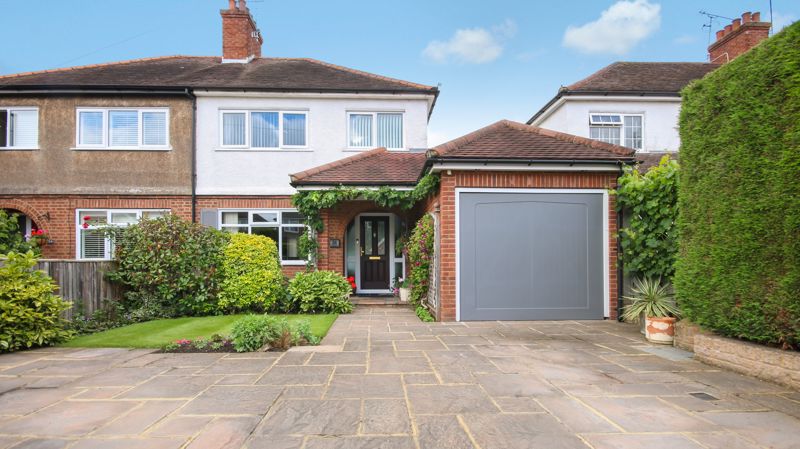SPECIFICATIONS:
- X 3
- X 2
- X 1
PROPERTY LOCATION:
KEY FEATURES:
- EXTENDED THREE BEDROOM HOME
- MODERN KITCHEN/BREAKFAST ROOM
- BRIGHT THROUGH LIVING/DINING ROOM
- CLOAKROOM & SEPRATE UTILITY AREA
- FAMILY BATHROOM WITH FREESTANDING SHOWER
- LANDSCAPED REAR GARDEN
- GARAGE & DRIVEWAY PARKING
- 0.9 MILE WALK TO LONDON COMMUTER STATION
- SCOPE TO FURTHER EXTEND S.T.P.P
- CLOSE TO DESIRABLE STATE & PRIVATE SCHOOLS
PROPERTY DETAILS:
Situated just a short walk away from a range of ‘good’ & ‘outstanding’ local state & private schools, village shops & mainline station, is this well maintained extended family home providing bright and spacious living accommodation, ideal for families.
From the large block paved driveway a stylish storm porch leads to the front door. From here a spacious hallway leads to the first floor & an under stair storage cupboard. A bright & welcoming living/dining room enjoys a dual aspect featuring a stylish bio-ethanol fireplace & patio doors overlooking the beautifully maintained garden with ample room for a large family dining table & a comfortable seating area. The old kitchen space now provides a spacious extension to the hallway with doors leading to contemporary W.C, storage cupboard, a fitted utility room with space for washing machine & further appliances, from here there is practical access to a small courtyard, a rear secure storage area & garden beyond, complemented by integral garage access which benefits from additional storage units, power, light & a handy electric garage door. An arch leads to a good quality fitted contemporary kitchen breakfast room with space for a breakfast table. A range of high gloss units feature housing a built-in fridge-freezer, dishwasher, AEG oven, AEG microwave and AEG 5 ring gas hob with stylish extractor over finished with a high spec worktop with coordinated upstands. From here patio doors lead to the family garden.
The first-floor landing provides access to the loft with doors to all bedrooms & the family bathroom. The master bedroom features a range of built-in storage including a dressing table. Bedroom 2, also a double room features ample built-in wardrobes with views of the garden. Bedroom 3, a single bedroom again benefits from a built-in wardrobe. All bedrooms are served by a family bathroom featuring built in storage space with a four-piece suite including a freestanding shower.
Outside. A much loved mature landscaped family garden is a particular feature of this home, mainly laid to lawn it is bordered by neat well planted flowerbeds, enclosed by panel fencing with additional planting for privacy & complemented by a good size patio area extending across the rear of the property to the side access/store & further benefits from a shed, green house, pond, water feature & playhouse.
Utility Support
Rights and Restrictions
Risks
RECENTLY VIEWED PROPERTIES :
| 3 Bedroom Detached Bungalow - COBHAM ROAD, FETCHAM, KT22 | £625,000 |
| 2 Bedroom Flat / Apartment - CHURCH STREET, LEATHERHEAD, KT22 | £385,000 |
| 2 Bedroom Semi-Detached House - DALE VIEW, HEADLEY, KT18 | £495,000 |
| 2 Bedroom Semi-Detached House - MAGAZINE PLACE, SOUTH LEATHERHEAD, KT22 | £539,950 |
| 3 Bedroom House - BY PASS ROAD, LEATHERHEAD, KT22 | £445,000 |
| 2 Bedroom Terraced House - OWEN PLACE, LEATHERHEAD KT22 | £465,000 |
| 1 Bedroom - CLEEVE ROAD, LEATHERHEAD, KT22 | £1,300 pcm |
| 3 Bedroom Bungalow - GROSVENOR ROAD, LANGLEY VALE, EPSOM, KT18 | £680,000 |
| 3 Bedroom Semi-Detached House - WAVERLEY PLACE, LEATHERHEAD, KT22 | £519,950 |
| 4 Bedroom Semi-Detached House - CHEVRON CLOSE, GREAT BOOKHAM, KT23 | £795,000 |
| 3 Bedroom Detached Bungalow - WESTFIELD DRIVE, GREAT BOOKHAM, KT23 | £755,000 |
| 5 Bedroom Detached House - MEAD CRESCENT, GREAT BOOKHAM, KT23 | £899,950 |
| 3 Bedroom Semi-Detached House - OAKS LANE, GREAT BOOKHAM, KT23 | £655,000 |
| 3 Bedroom Semi-Detached House - SOUTH END, GREAT BOOKHAM, KT23 | £549,950 |
| 3 Bedroom Semi-Detached House - LITTLE BOOKHAM STREET, BOOKHAM, KT23 | £725,000 |
PROPERTY OFFICE :
Tudor House, 66 The Street, Ashtead, Surrey, KT21 1AW
T: 01372 271880


