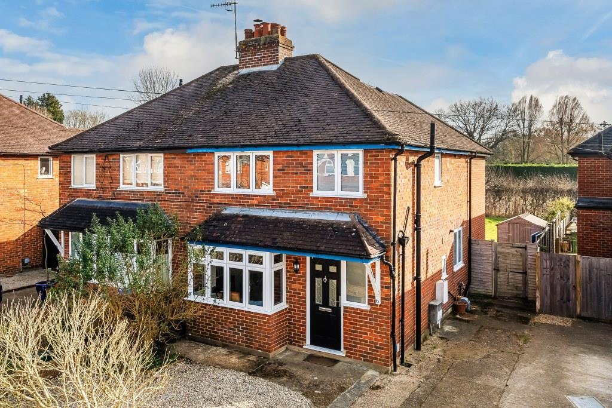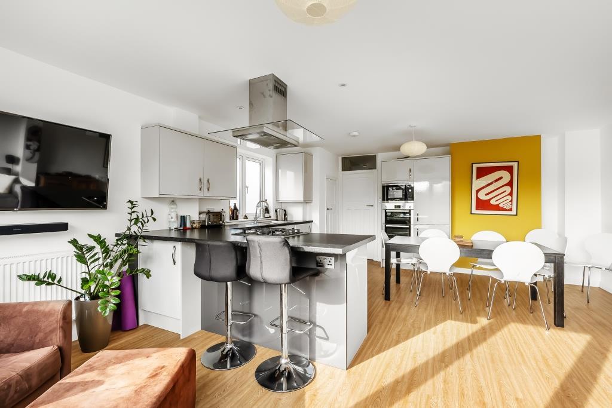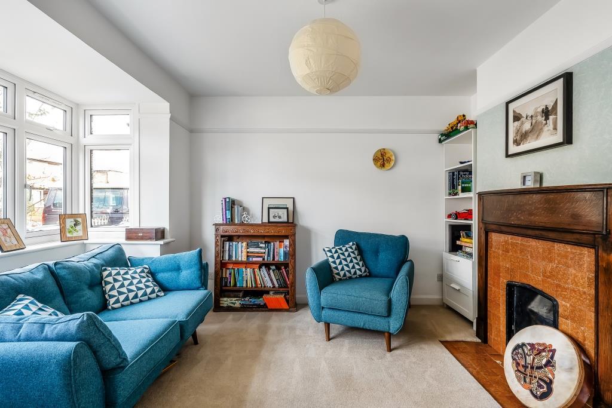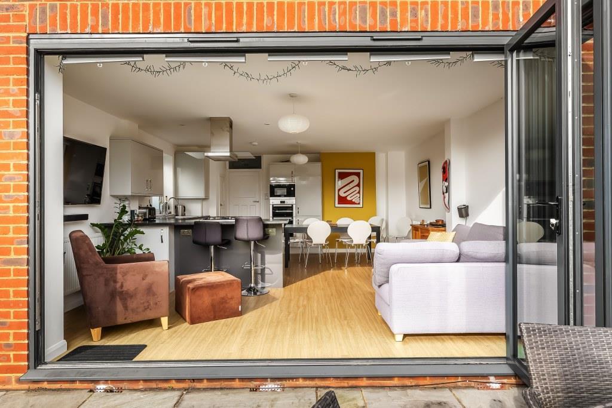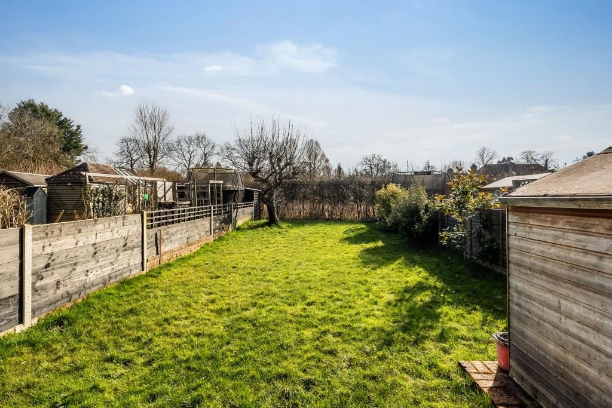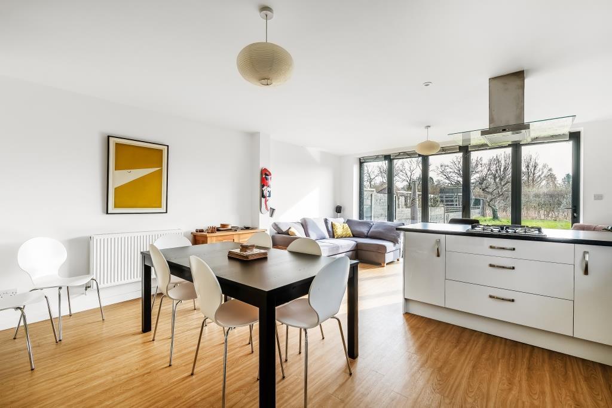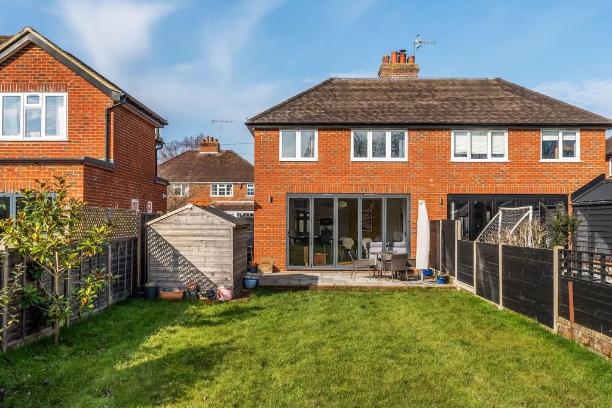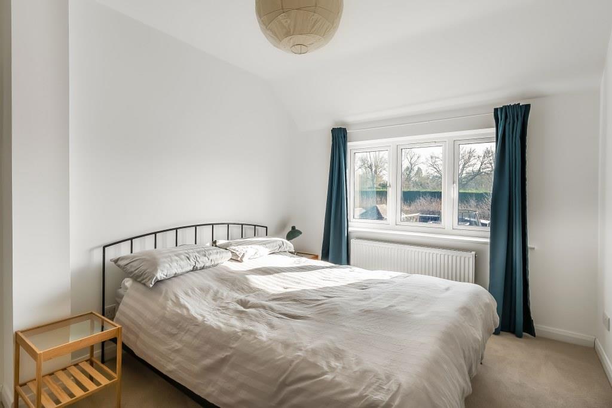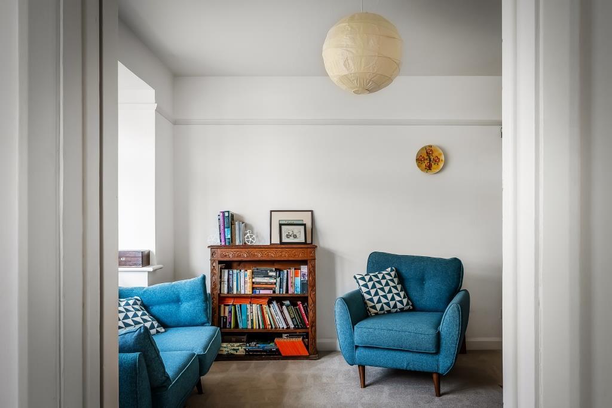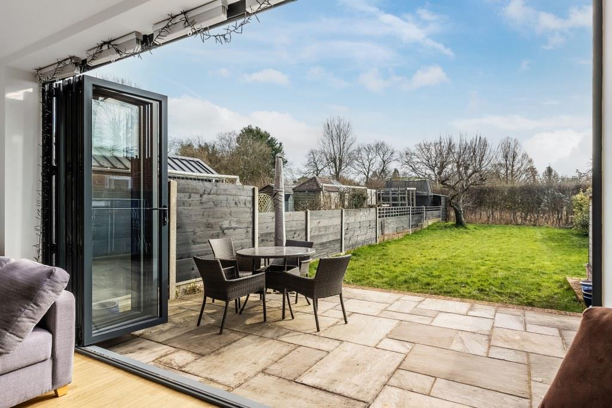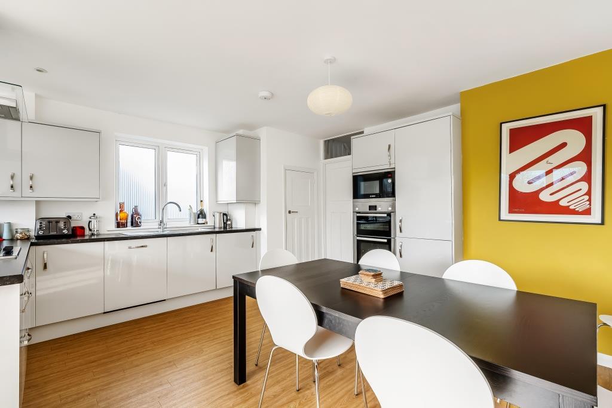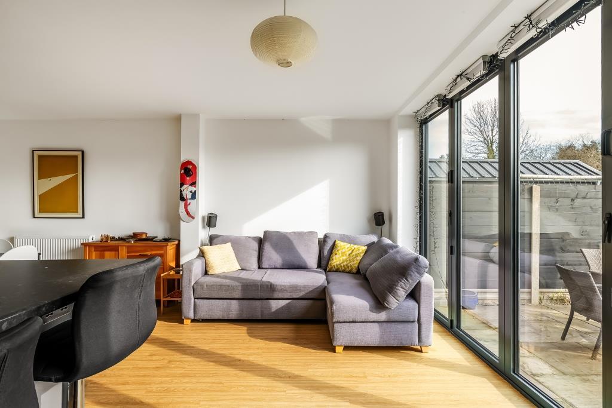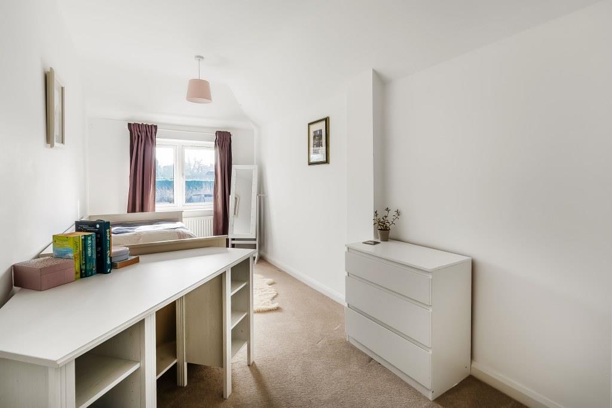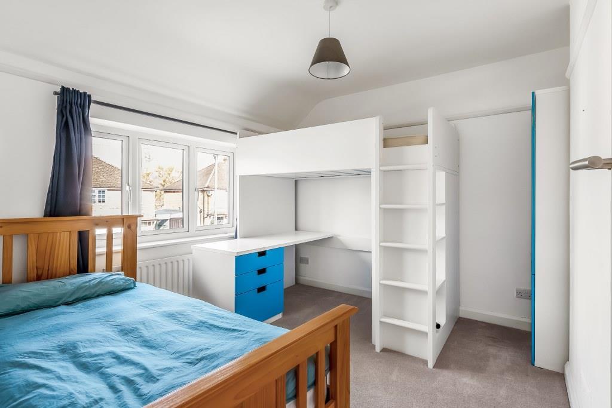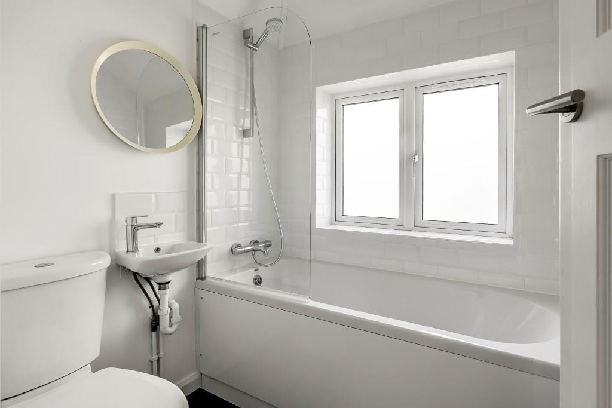PROPERTY LOCATION:
KEY FEATURES:
- THREE DOUBLE BEDROOM HOME
- OPEN PLAN KITCHEN/FAMILY/DINING ROOM
- SUPERBLY PRESENTED THROUGHOUT
- FORMAL SITTING ROOM
- TWO-STORY REAR EXTENSION (2017)
- RE-WIRED AND PLUMBED
- UPGRADED WINDOWS AND DOORS
- MASTER BEDROOM WITH ENSUITE
- SOUTH/EAST FACING GARDEN
- NO ONWARD CHAIN
PROPERTY DETAILS:
This extended three double bedroom family home occupies a superb South/East facing plot, situated in a sought after residential cul de sac. Providing 1100 sq. ft of modern accommodation arranged over two floors, further benefits include driveway parking and a fantastic open plan kitchen/family/dining room with bi-folding doors to the rear terrace. Accommodation briefly comprises of an entrance hall that provides access to all principal rooms. To the front, the formal sitting room is a great place to unwind with a large box bay window and feature fireplace surround. The open plan kitchen/dining/family room (20’10 x 16’5) is a particular feature of the home and provides a great place to entertain with bi-fold doors that lead out on to the rear terrace. The modern kitchen includes a selection of base units with matching eye level and full height units. There is also a selection of integrated appliances and an island with breakfast bar area. The family and dining area provide an adaptable space to suit individual needs with great views to the garden and beyond. The first floor really benefits from the double story extension constructed in 2017 and consists of three spacious bedrooms and a family bathroom. The master bedroom enjoys views of the garden and modern ensuite shower room. Two further double bedrooms enjoy varying aspects and are serviced by a fully fitted family bathroom. Externally the garden is mainly laid to lawn and extends to approx. 75ft. with a large patio area that provides a great place to entertain. There is also side access, and a garden shed.
PROPERTY INFORMATION:
Utility Support
Rights and Restrictions
Risks
PROPERTY OFFICE :


