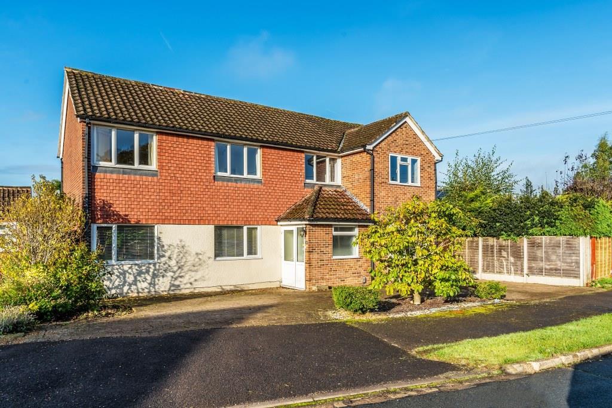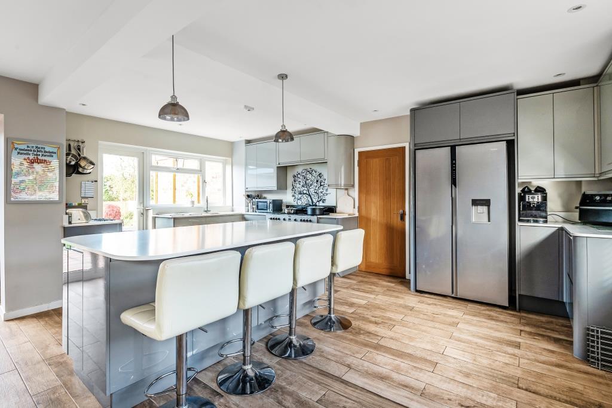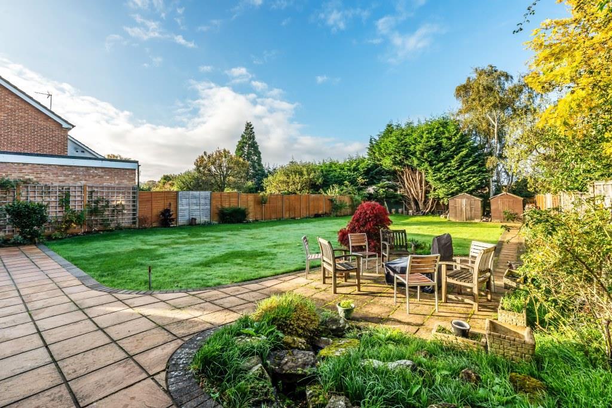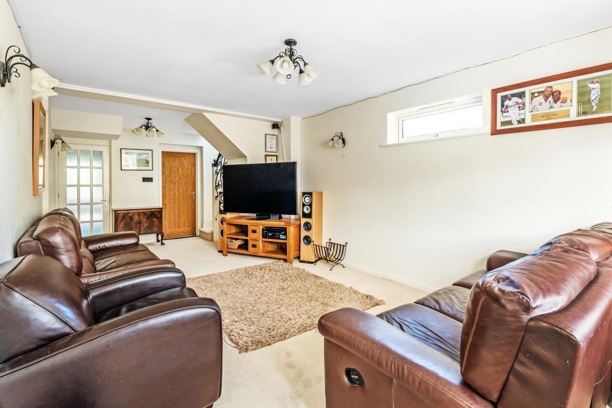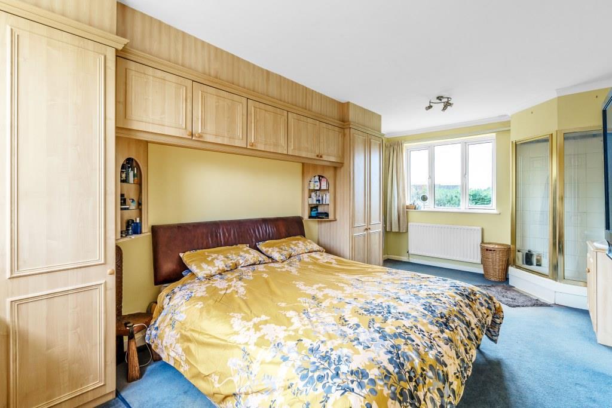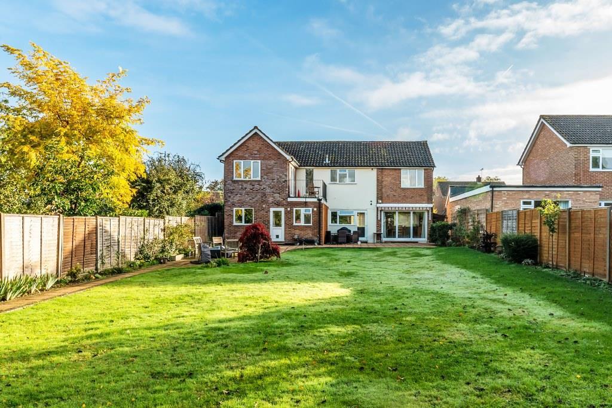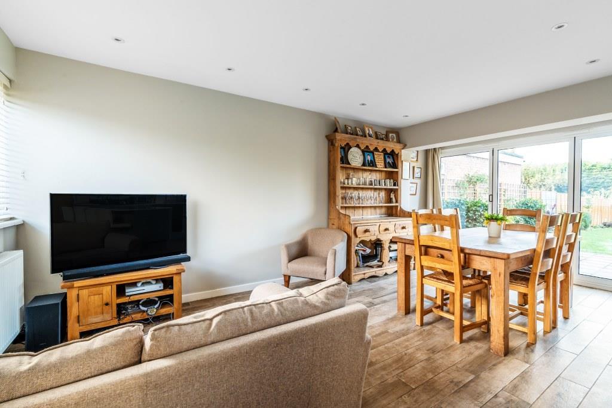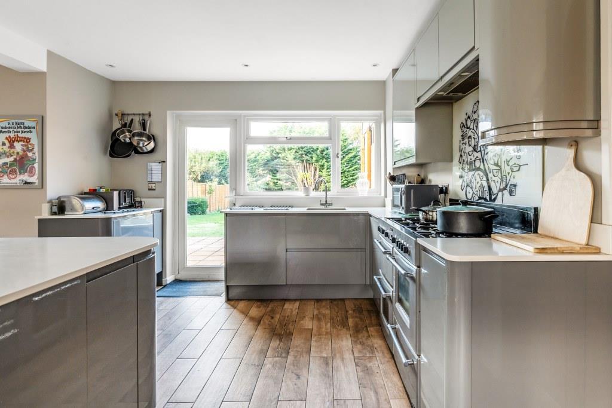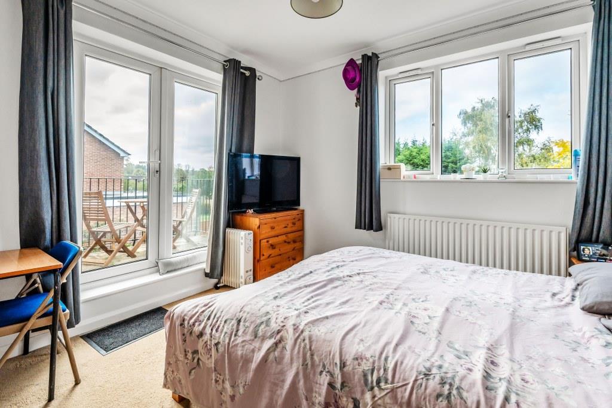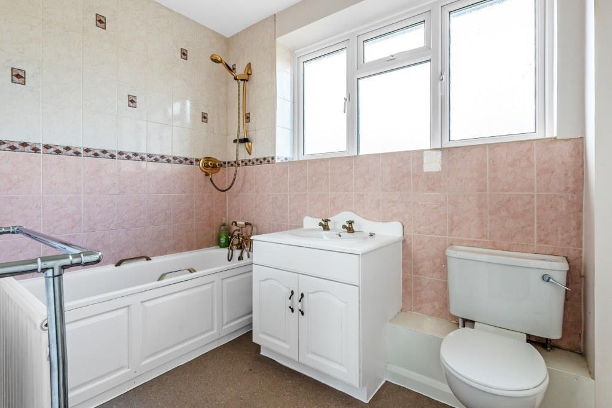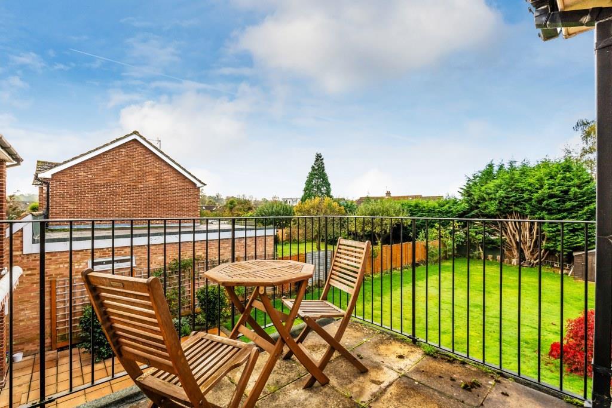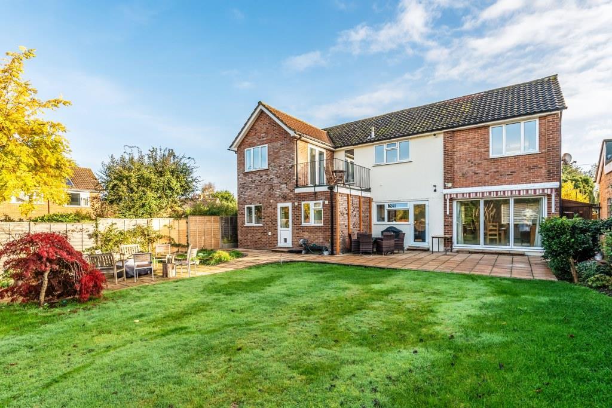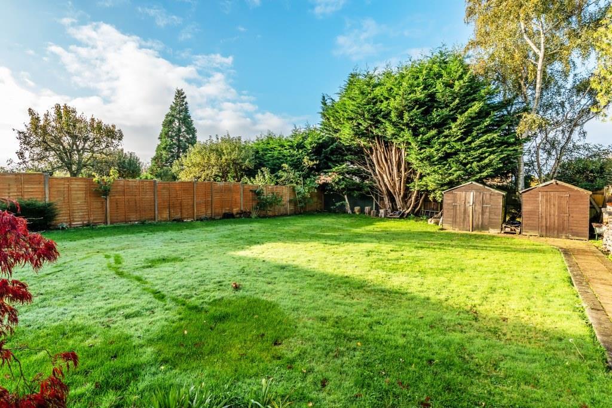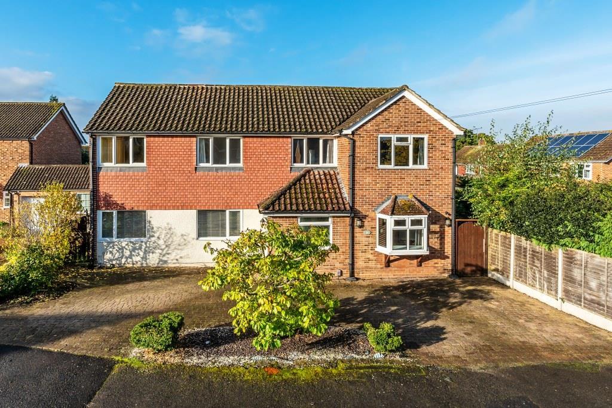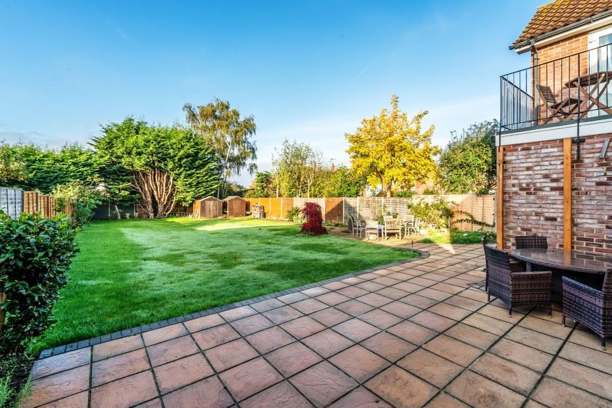PROPERTY LOCATION:
KEY FEATURES:
- EXTENDED DETACHED FAMILY HOME
- 5 DOUBLE BEDROOMS
- OPEN PLAN KITCHEN DINING FAMILY ROOM
- LIVING ROOM
- SEPARATE UTILITY ROOM
- 2 BATHROOMS
- 100' SOUTH WEST GARDEN
- DRIVEWAY PARKING
- WALKING DISTANCE OF BOOKHAM SHOPS
- CATCHMENT FOR POPULAR SCHOOLS
PROPERTY DETAILS:
Most conveniently situated for the village centre, station and well regarded local schools; this extended five bedroom detached home offers a good sized South West rear garden and scope to adapt the accommodation to form a self-contained annex if desired. The enclosed entrance porch leads to the hallway with a coats cupboard and under stairs storage. The modernised kitchen dining family room is the heart of the home with a large central island, integrated appliances and ample space for a dining table and seating area. Bi-fold doors open on to the patio making it the ideal space to entertain and overflow in to garden. There is a separate dual aspect living room, a small gym and a utility room with downstairs wc.There are two staircases which lead to the first floor. The dual aspect principal bedroom features a range of fitted wardrobes and drawers and a shower and sink. There are four further double bedrooms, one which features double doors leading out to a balcony. There is a family bathroom and an additional shower room.To the front of the property there is an in and out driveway offering parking for several vehicles. The rear garden is a particular highlight of the property with a patio adjoining the rear of the house with a water feature. The garden backs in a South West direction and measures approximately 100’ x 50’. The garden is predominantly laid to lawn with flower bed borders and two garden sheds.
PROPERTY INFORMATION:
Utility Support
Rights and Restrictions
Risks
PROPERTY OFFICE :


