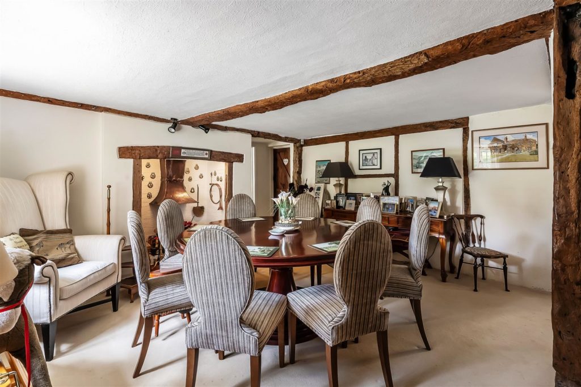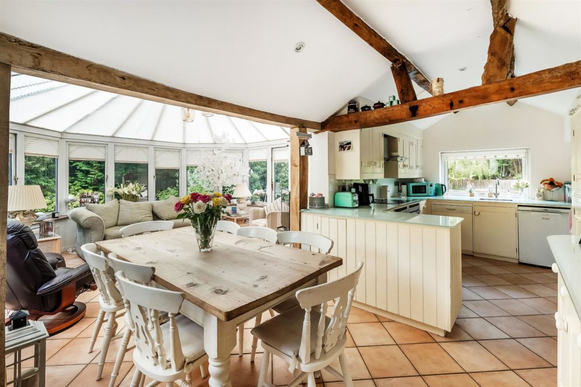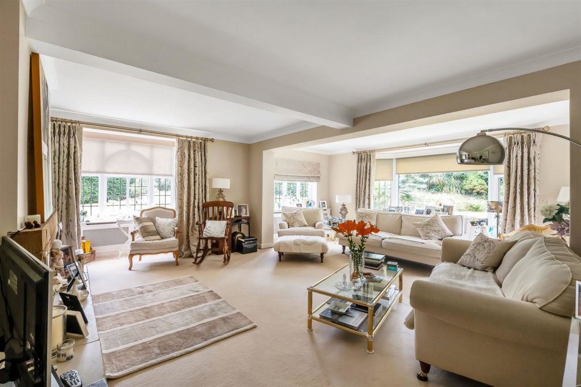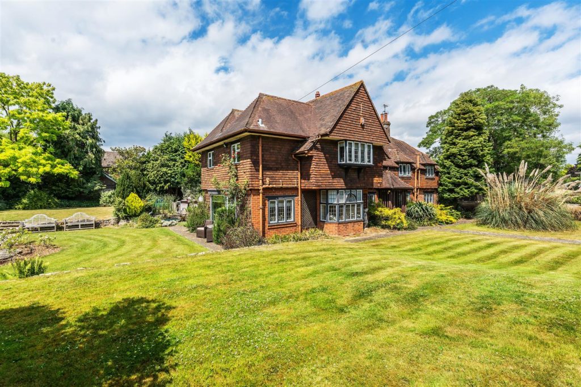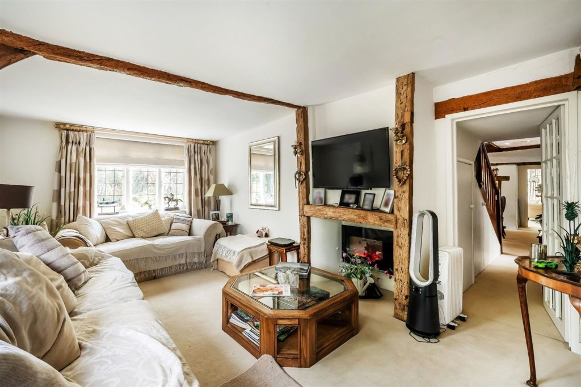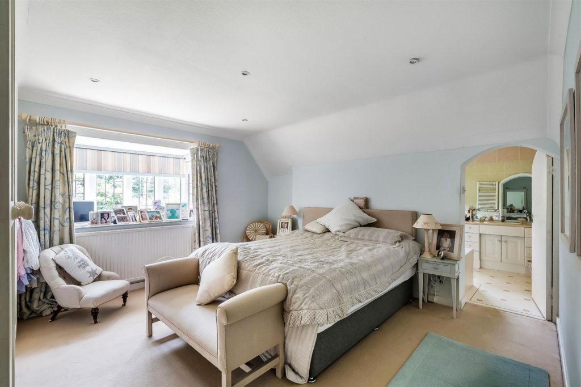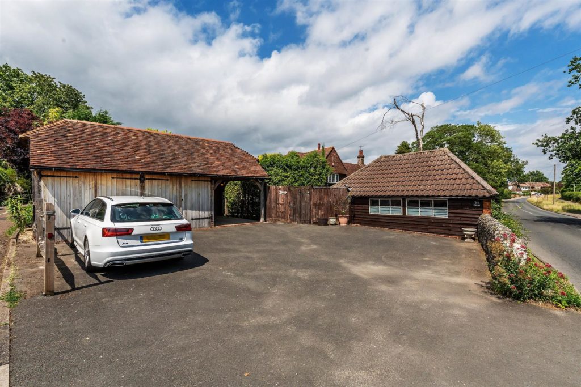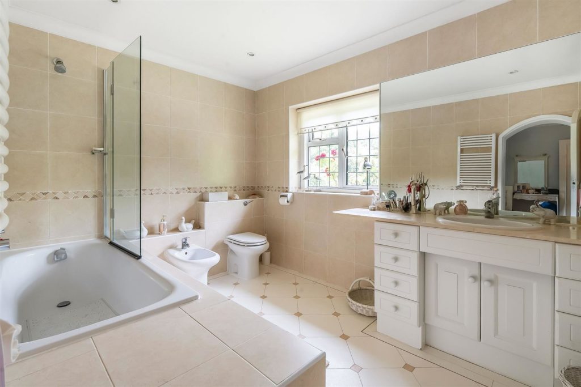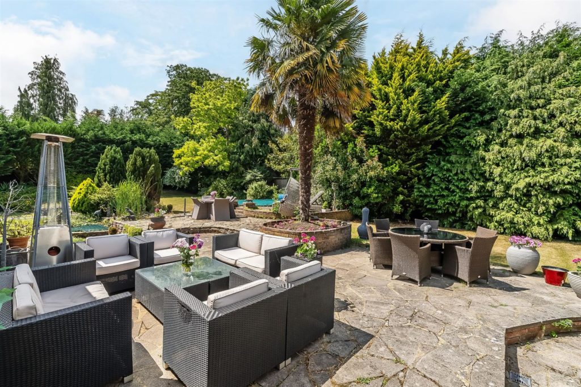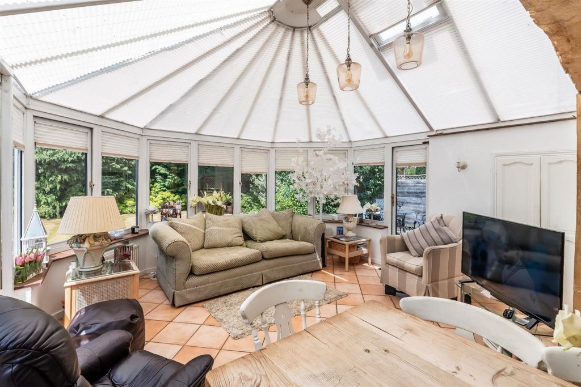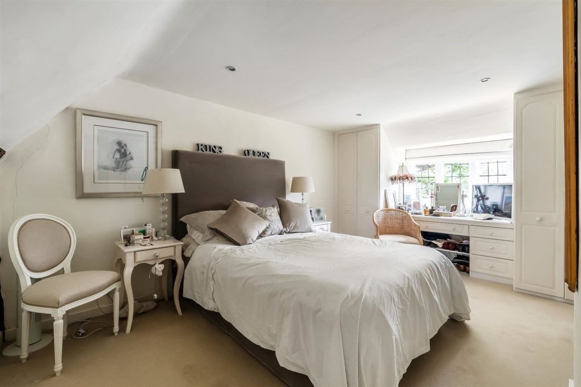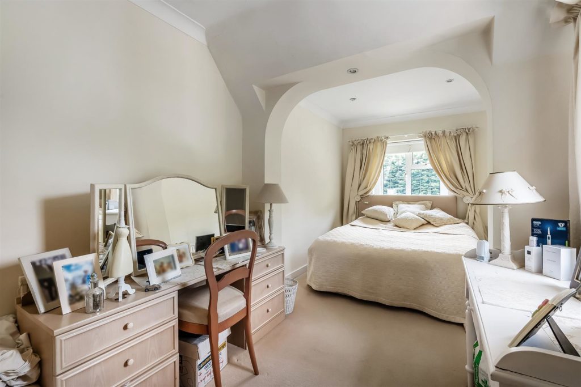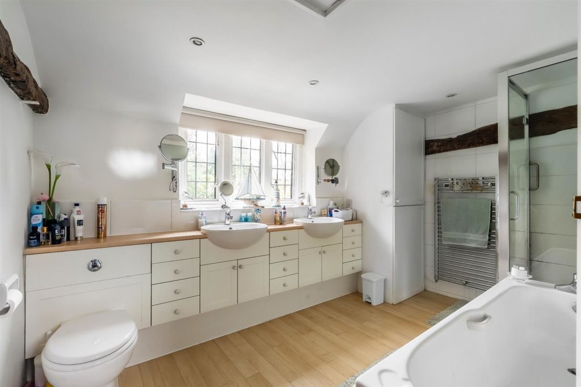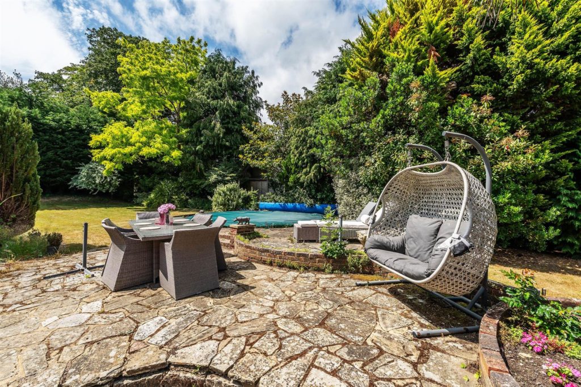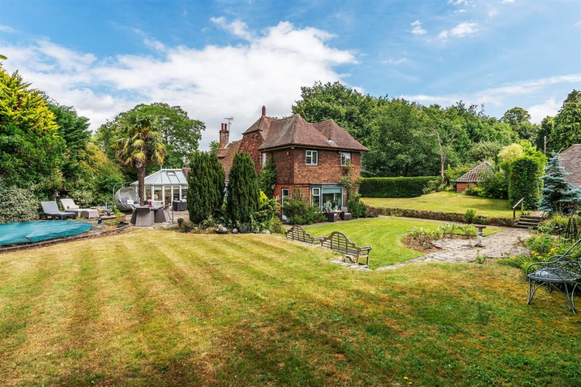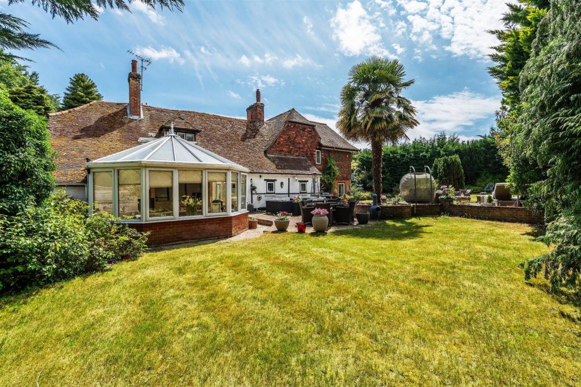PROPERTY LOCATION:
KEY FEATURES:
- PERIOD HOME DATING BACK TO CIRCA 1480
- OVER 2500 SQ. FT. OF LIVING SPACE PLUS GARAGING
- FABULOUS DOUBLE ASPECT LIVING ROOM
- QUINTISENTIAL DINING HALL, FAMILY ROOM AND OFFICE
- BESPOKE KITCHEN OPENING ON TO CONSERVATORY
- PRINCIPAL BEDROOM WITH EN SUITE
- THREE FURTHER DOUBLE BEDROOMS AND FAMILY BATHROOM
- UTILITY ROOM AND CLOAKROOM
- BEAUTIFUL SECLUDED WRAP AROUND GARDENS WITH HEATED POOL
- OAK FRAME DOUBLE GARAGE, CARPORT AND A SEPARATE STABLE/WORKSHOP
PROPERTY DETAILS:
Childs Hall Cottage is a beautifully presented period property of rare character and charm, believed to date back to circa 1480. Meticulously updated , the home seamlessly combines historic architectural detail with modern living — all set within a secluded, sunny plot that includes a private swimming pool.
Offering over 2,500 sq ft of flexible accommodation, the property features a stunning triple-aspect sitting room with fireplace and gas fire, a welcoming dining hall, family room, and a dedicated home office. The bespoke kitchen opens in to a light-filled conservatory overlooking the garden — an ideal space for relaxed family dining.
Practical elements include a separate utility room and ground-floor cloakroom. Upstairs, the spacious principal bedroom enjoys its own luxury en suite, with three further double bedrooms and a well-appointed family bathroom completing the first floor.
Outside, the gardens are a real highlight — beautifully maintained, offering excellent privacy, and enjoying a sunny aspect. A heated swimming pool creates a resort-style ambience, perfect for summer entertaining and family enjoyment. In addition, there is a oak frame barn style double garaging and carport, with a hay loft above, and a separate workshop, offering superb space for storage, hobbies, or home business use.
PROPERTY INFORMATION:
Utility Support
Rights and Restrictions
Risks
RECENTLY VIEWED PROPERTIES :
| 4 Bedroom Detached House - BEECH HOLT, LEATHERHEAD, KT22 | £930,000 |
| 4 Bedroom House - BEECH COTTAGES, FOREST GREEN, RH5 | £915,000 |
| 4 Bedroom Semi-Detached House - BRAMLEY WAY, ASHTEAD, KT21 | £900,000 |
| 3 Bedroom Detached House - OTTWAYS LANE ASHTEAD, KT21 | £899,950 |
| 3 Bedroom House - THE STREET, EFFINGHAM KT24 | £895,000 |
| 2 Bedroom Detached Bungalow - NORTH BREACHE LANE, EWHURST, GU6 | £895,000 |
| 4 Bedroom Detached House - CLARENCE MEWS, LEATHERHEAD, KT22 | £895,000 |
| 4 Bedroom Detached House - BADINGHAM DRIVE, FETCHAM, KT22 | £895,000 |
| 5 Bedroom Detached House - LEATHERHEAD ROAD, GREAT BOOKHAM, KT23 | £1,350,000 |
| 5 Bedroom Detached Bungalow - CHALK PIT LANE, GREAT BOOKHAM, KT23 | £1,395,000 |
| 4 Bedroom Detached House - POST HOUSE LANE, GREAT BOOKHAM, KT23 | £1,395,000 |
| 5 Bedroom Detached House - THE GLADE, FETCHAM, KT22 | £1,450,000 |
| 5 Bedroom Detached House - FIONA CLOSE, GREAT BOOKHAM, KT23 | £1,495,000 |
| 5 Bedroom Detached House - HIGHLANDS ROAD, LEATHERHEAD | £1,550,000 |
| 6 Bedroom Detached House - LINDEN GARDENS, LEATHERHEAD, KT22 | £1,595,000 |
PROPERTY OFFICE :



