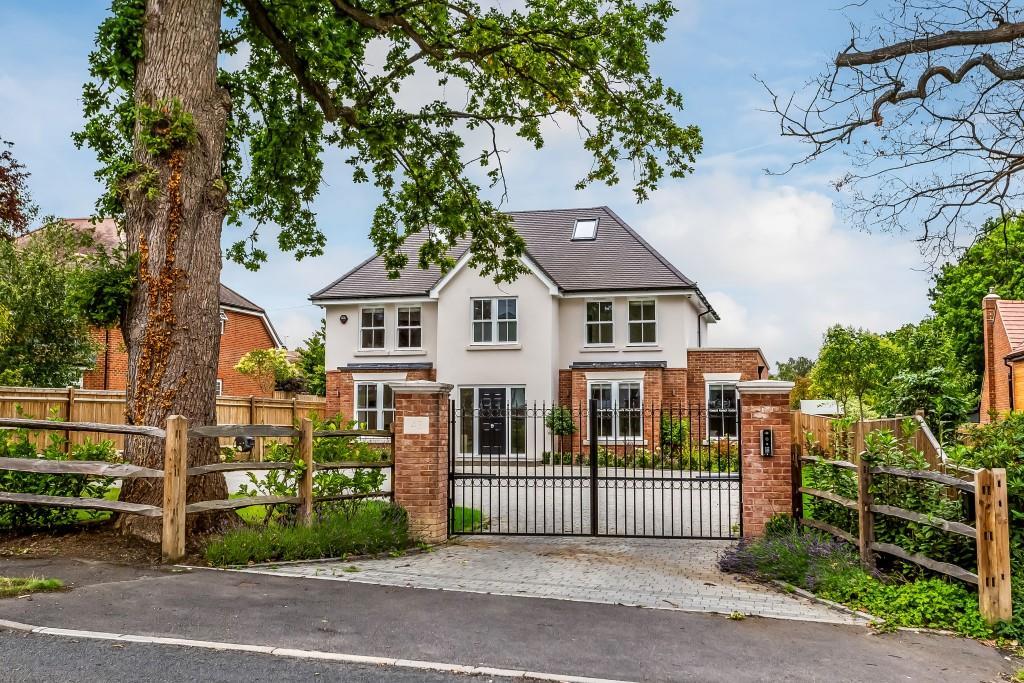SPECIFICATIONS:
- X 5
- X 4
- X 3
PROPERTY LOCATION:
KEY FEATURES:
- IMPOSING FIVE BEDROOM RESIDENCE
- IMPRESSIVE KITCHEN/DINING/FAMILY ROOM
- THREE FURTHER RECEPTION ROOMS
- THREE LUXURY BATHROOM SUITES
- SEPARATE UTILITY ROOM & CLOAKROOM
- GATED ACCESS & EXTENSIVE DRIVEWAY
- BI-FOLD DOORS ONTO PATIO & GARDEN
- EASY REACH OF BOOKHAM & FETCHAM VILLAGES
- CONVENEINT FOR EXCELLENT SCHOOLS
- STATION & COMMON NEARBY
PROPERTY DETAILS:
This imposing five bedroom detached residence has been the subject of considerable modernisation throughout and boasts a superb open plan kitchen/breakfast/family room, ideal for modern living standards. The front door opens onto a 'light and airy' reception hall with an under stairs cupboard and a cloakroom for guests. The main reception space includes a most impressive open plan kitchen/dining/family room which makes an ideal entertaining space and includes a stunning 'Charnay' kitchen with plenty of marble worktops for preparation, cupboards for storage and a wealth of integral appliances for the cook. Furthermore, ample space is available for a island workstation, breakfast bar and dining table. The family room offers a relaxed seating area to enjoy and extensive bi-fold doors open onto a sociable al-fresco patio for summer dining . The kitchen is complemented by a useful utility room with storage and plumbing for washing. The property boasts three further reception rooms which include a study/work from home office , play room and sitting room. The first floor landing leads to four double bedrooms (one with en-suite) which are served by a luxury family bathroom. The second floor features the master bedroom with an en-suite, superb dressing room and eves storage. Outside the property is approached by electric gates with an extensive driveway for a number of cars. To the rear a delightful garden laid to lawn benefits from a sunny south westerly aspect.
PROPERTY OFFICE :


