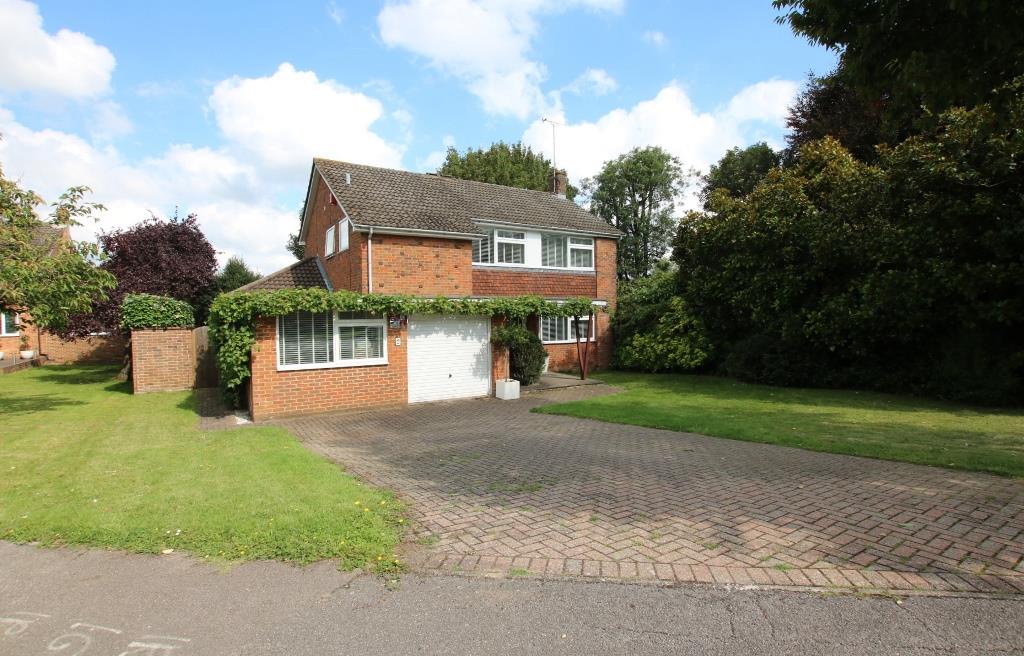SPECIFICATIONS:
- X 4
- X 2
- X 1
PROPERTY LOCATION:
KEY FEATURES:
- FOUR BEDROOM DETACHED HOUSE
- SET ON WESTERLEY 0.26 ACRE PLOT
- 1,807 (sq.ft.incl garage)
- SCOPE FOR EXTENSION (STPP)
- THREE RECEPTION ROOMS
- KITCHEN BREAKFAST ROOOM
- MASTER EN SUITE
- INTEGRAL SINGLE GARAGE
- MATURE GARDENS
- PRIME RESIDENTIAL LOCATION
PROPERTY DETAILS:
This light and spacious (1807 sq.ft.incl. garage) four bedroom detached family house is situated just off The Mount whilst set on a mature 0.26 acre Westerly facing plot.The current owners extended the property to the rear and also were granted planning (now lapsed) to extend into the porch area whilst also redesigning the flat roof above garage to match roof line of rear extension. There is also room to extend the property to the right hand side (STPP)On the ground floor an ‘L’ shaped hall leads to a double aspect 22' sitting room featuring fireplace and doors to the rear terrace, double doors to the dining room with neat return back to the sitting room and kitchen breakfast room. The kitchen has range of fitted cabinets and integrated appliances with wide opening to the breakfast area, separate utility room and door which leads the study with aspect over the front and useful personal door to the integral garage. From the hallway the staircase winds round to a lovely galleried landing to thefirst floor which comprises a large master bedroom with en suite shower room, two further double bedrooms, a single bedroom and familybathroom.Outside there is a driveway with ample off street parking leading to a single garage with up and over door. Side access via a garden gate leads to abeautiful part walled garden comprising a good sized terrace withsteps to a the lawns screened with mature trees and hedging.
PROPERTY OFFICE :
1 - 3 Church Street, Leatherhead, Surrey, KT22 8DN
T: 01372 360078


