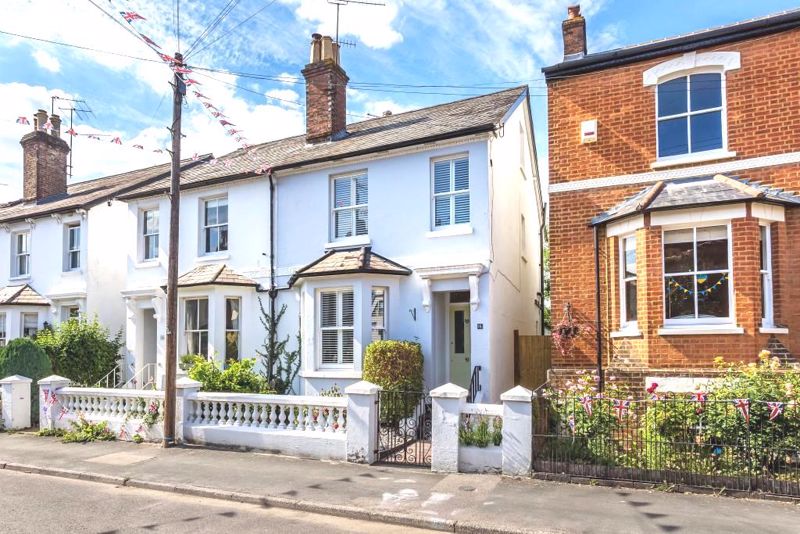SPECIFICATIONS:
- X 3
- X 2
- X 1
PROPERTY LOCATION:
KEY FEATURES:
- STUNNING VICTORIAN VILLA
- SOUGHT AFTER LOCATION
- CLOSE TO DORKING TOWN CENTRE
- 1876 SQ. FT OF ACCOMMODATION
- OPEN PLAN KITCHEN/DINING/FAMILY ROOM
- FORMAL SITTING ROOM
- THREE DOUBLE BEDROOMS
- MODERN FAMILY BATHROOM
- FAR REACHING VIEWS
- WELL MAINTAINED GARDENS
PROPERTY DETAILS:
This beautifully presented Victorian Villa offers 1876 Sq. Ft of accommodation arranged over four floors and is located in a sought-after residential road close to Dorking Town centre. Offering a mix of both modern and period features throughout further benefits include a fantastic open plan Kitchen/Dining/Family room and far-reaching views from the upper floors.
Accommodation comprises of an entrance hall that provides access to all principal rooms. The formal sitting room includes a large bay window with views to the front, hard wood flooring a beautiful feature fireplace and built-in furniture. To the rear of the property is a fantastic open plan kitchen/dining/family room that is a real feature of the home. Adaptable to suit individual needs this area offers impressive dimensions highlighted by a fantastic, vaulted ceiling and bi-fold doors that lead to the rear terrace. The kitchen area provides ample base units with a mix of matching eye level cupboards and full height units. There is also a selection of integrated appliances and a large double oven with gas hob. Stairs from the hallway lead down to a basement (15’8’ x 14’1’) with large storage cupboard and further bay window.
An easy rising staircase leads to the first-floor accommodation that consists of two double bedrooms and the family bathroom. The master bedroom (15’7 x 12’1) is a stunning room with built in wardrobes, an original fireplace surround and dual aspect views to the front. To the rear is a further double bedroom and the modern family bathroom that has been updated in recent years and enjoys a bath with separate walk-in shower.
The top floor consists of another impressive bedroom that highlights the properties’ location with stunning views across Dorking to the surrounding countryside. There is also a selection of built in cupboards and useful eaves storage space.
Externally to the front is a pretty walled terrace and gated side access. The rear garden is well established and offers a good degree of privacy with a selection of tree and hedgerow borders. The garden is mainly laid to lawn with a large garden shed to the rear. A decking area adjoins the property and provides a great space to entertain.
PROPERTY OFFICE :


