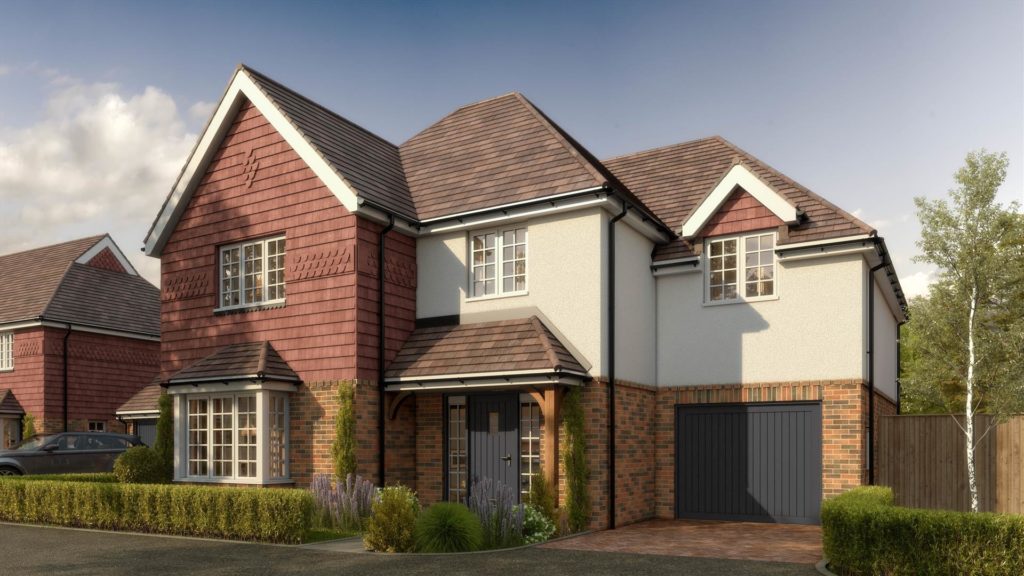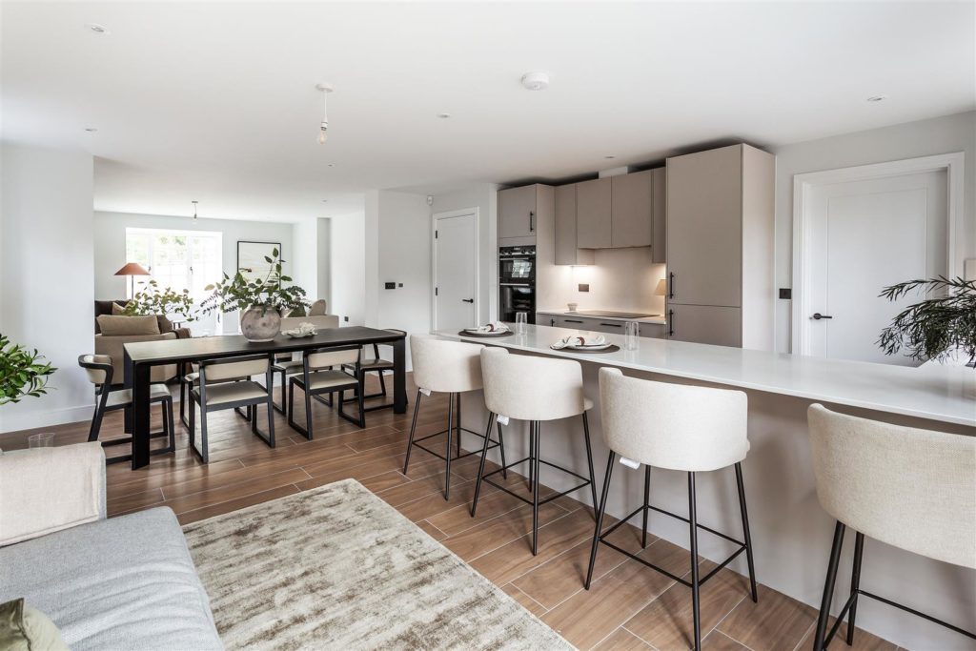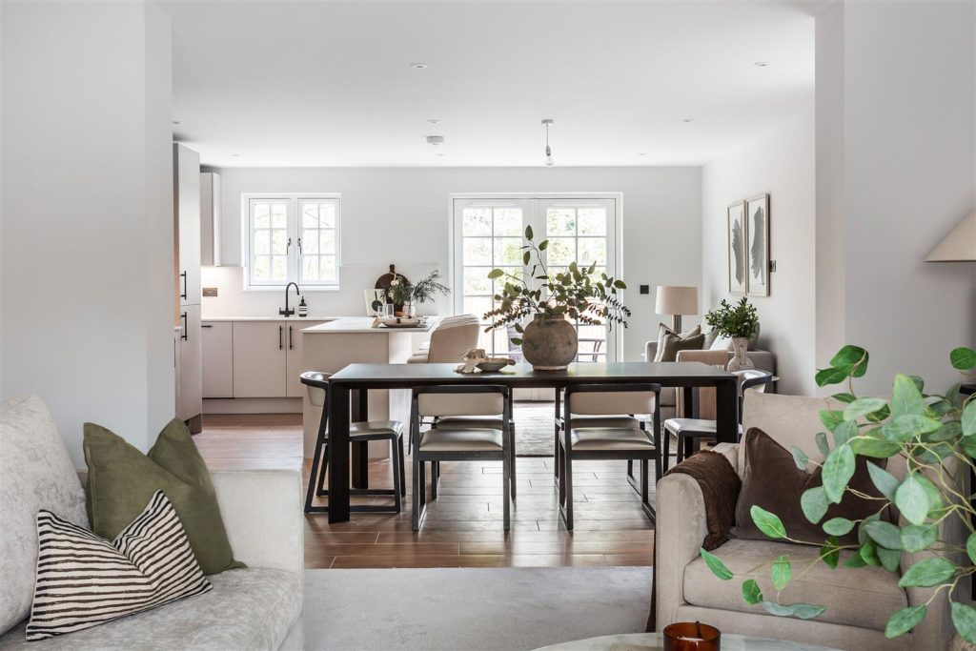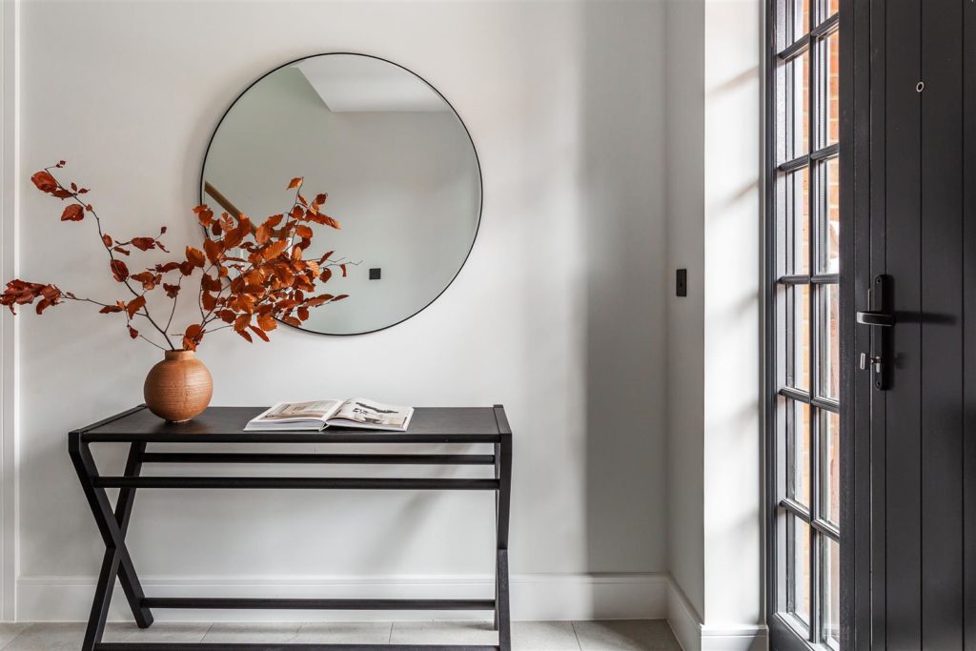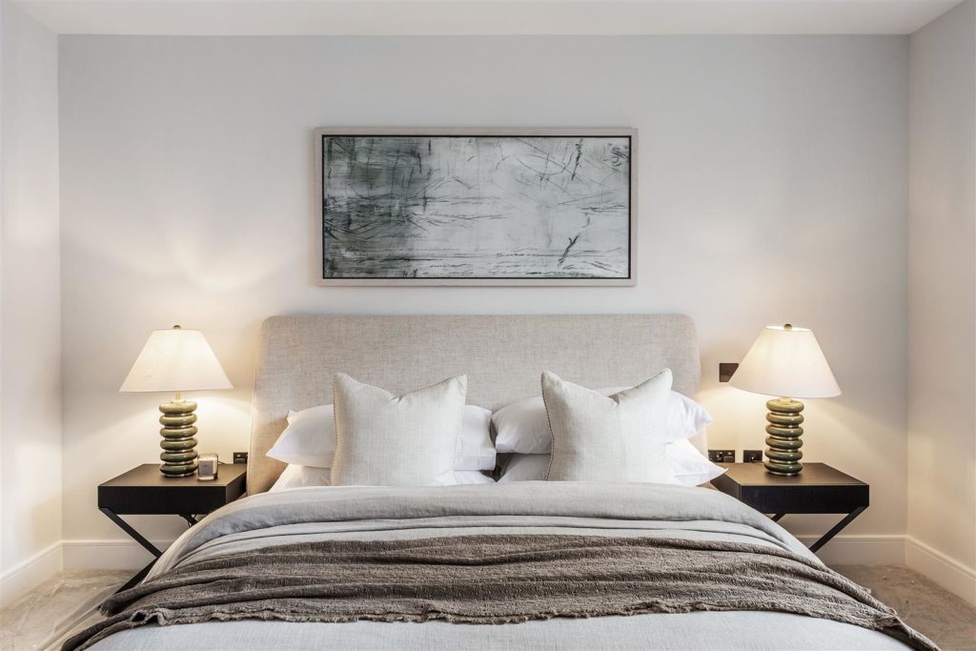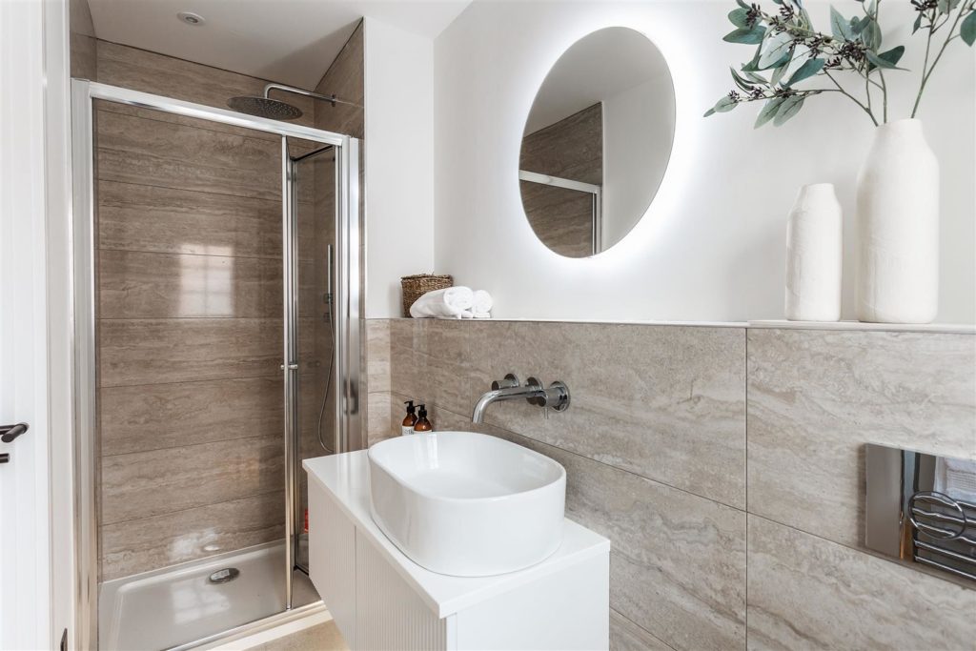PROPERTY LOCATION:
KEY FEATURES:
- 4 BEDROOM DETACHED HOUSE
- 25'2 OPEN PLAN KITCHEN/DINING ROOM
- SEPARATE UTILITY
- LIVING ROOM WITH BAY WINDOW
- BEDROOMS 1 & 2 WITH ENSUITE
- FITTED WARDROBES TO BEDROOMS 1-3
- INTEGRAL GARAGE
- DESIRABLE VILLAGE LOCATION
- LUXURY SPECIFICATION THROUGHOUT
- CATCHMENT FOR EXCELLENT SCHOOLS
PROPERTY DETAILS:
**SHOW HOME OPEN SATURDAY and SUNDAY 10am - 4pm**Introducing Plot 7, Cornerstones—a stunning four-bedroom, detached luxury home by Ashgrove Homes, located in the desirable village of Effingham. This exclusive property offers proximity to top-rated state and private schools, making it ideal for families. The home offers generous space throughout, four bedrooms, storage and a luxury specification to boot. A 25'2 open-plan kitchen, dining and living area seamlessly extends to an external terrace and lawn garden through sleek bifold doors providing a picturesque view. The modern kitchen boasts contemporary units, stone worktops, and high-quality Siemens appliances. A convenient utility room with direct access to the integral garage makes everyday tasks a breeze. A spacious living room with feature bay window can be found at the front of the property.Upstairs, four bedrooms include two with en suite bathrooms, and fitted wardrobes in three, ensuring comfort and privacy. Energy efficiency is a highlight, with underfloor heating on both floors powered by a heat pump, and energy-efficient appliances and insulation reducing running costs. The integral garage, with an electrically operated door and ample parking space, also features an EV charging point for added convenience. Enjoy added peace of mind with an ICW 10-year build warranty.Viewings by appointment. *Internal mages taken from plot 8 Show Home at Cornerstones***CGI indicative image**
PROPERTY INFORMATION:
Utility Support
Rights and Restrictions
Risks
RECENTLY VIEWED PROPERTIES :
| 3 Bedroom Semi-Detached House - BLACKSMITH CLOSE, ASHTEAD, KT21 | £750,000 |
| 4 Bedroom House - REIGATE RH2 | £1,350,000 |
| 4 Bedroom Detached House - CHARTLAND CLOSE, GREAT BOOKHAM, KT23 | £995,000 |
| 3 Bedroom House - DALE VIEW, HEADLEY KT18 | £499,950 |
| 3 Bedroom Semi-Detached House - OAK END, BEARE GREEN, RH5 | £449,950 |
| 2 Bedroom House - RUTLAND CLOSE, ASHTEAD, KT21 | £485,000 |
| 2 Bedroom Terraced House - QUEEN ANNE’S TERRACE, LEATHERHEAD, KT22 | £499,950 |
| 2 Bedroom Terraced House - ROSE HILL, DORKING, RH4 | £475,000 |
| 3 Bedroom House - SIDLOW, REIGATE RH2 | £725,000 |
| 1 Bedroom Flat / Apartment - DEEPDENE AVENUE, DORKING RH5 | £249,950 |
| 5 Bedroom House - AGATES LANE, ASHTEAD, KT21 | £1,995,000 |
| 0 Bedroom Flat / Apartment - BRIDGE STREET, LEATHERHEAD KT22 | £199,950 |
| 0 Bedroom Flat / Apartment - CENTRAL DORKING, RH4 | £169,950 |
| 1 Bedroom Flat / Apartment - LEATHERHEAD KT22 | £240,000 |
| 3 Bedroom Semi-Detached House - CHARTLAND CLOSE, GREAT BOOKHAM KT23 | £690,000 |
PROPERTY OFFICE :


