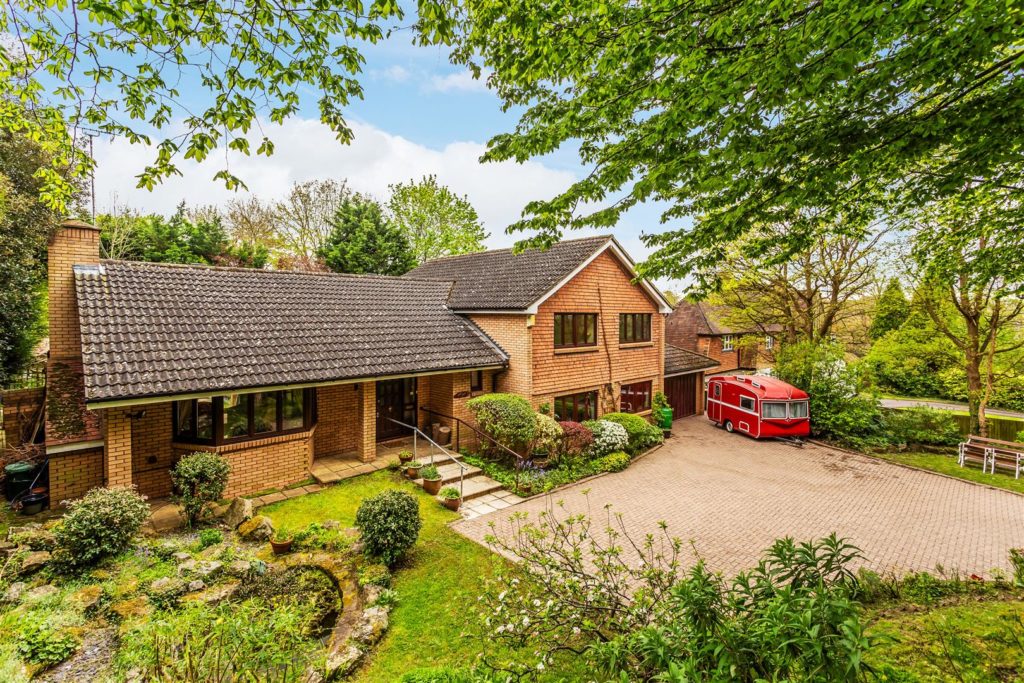This property is not currently available. It may be sold or temporarily removed from the market.
SPECIFICATIONS:
- X 5
- X 2
- X 3
PROPERTY LOCATION:
KEY FEATURES:
- PREMIER ADDRESS WITHIN A PRIVATE ROAD
- KITCHEN/BREAKFAST, UTILITY & BOOT ROOMS
- TWO - FOUR RECEPTIONS
- FOUR - SIX BEDROOMS
- THREE BATHROOMS
- DOUBLE GARAGE & DRIVEWAY
- LANDSCAPED GARDENS
- LAPSED PLANNING PERMISSION TO ENLARGE
- WALK TO CITY OF LONDON FREEMEN'S SCHOOL
- NO ON-GOING CHAIN
PROPERTY DETAILS:
Set in a highly sought after private road, close to the Village and City of London Freemen's School, this individual family home was designed and built for the current owners in 1983. In need of some updating, the very flexible accommodation boasts; 2 - 4 reception rooms, 4 - 6 bedrooms, 3 bathrooms, a boot room, kitchen/family/breakfast room, landscaped south easterly facing rear garden, a large driveway and double garage. The property also had planning permission previously granted (now lapsed) to create a principal bedroom suite in the roof space with two dormer windows. MO/2017/0705. Within the current accommodation an annex could easily be created.No onward chain.
Utilities, risks, rights & restrictions
Utility Support
Electricity: Ask agent
Water: Ask agent
Heating: Ask agent
Broadband: Ask agent
Sewerage: Ask agent
Rights and Restrictions
Restrictions: Ask agent
Rights: Ask agent
Risks
Flooded in last five years: Ask agent
Flood source: Ask agent
Flood defences: Ask agent
PROPERTY OFFICE :
Patrick Gardner Ashtead Office
Tudor House, 66 The Street, Ashtead, Surrey, KT21 1AW
T: 01372 271880
Tudor House, 66 The Street, Ashtead, Surrey, KT21 1AW
T: 01372 271880


