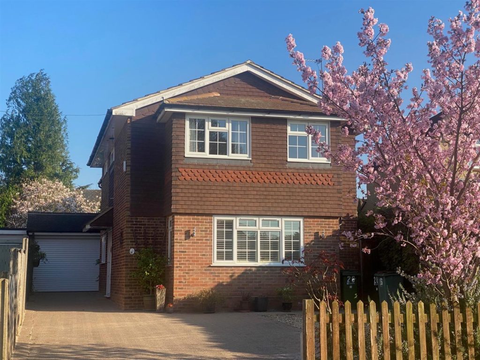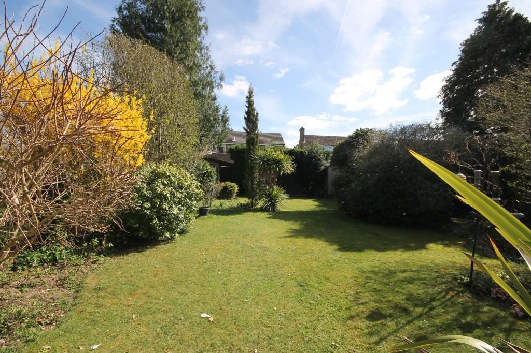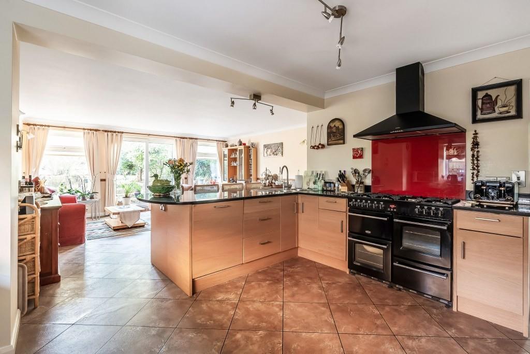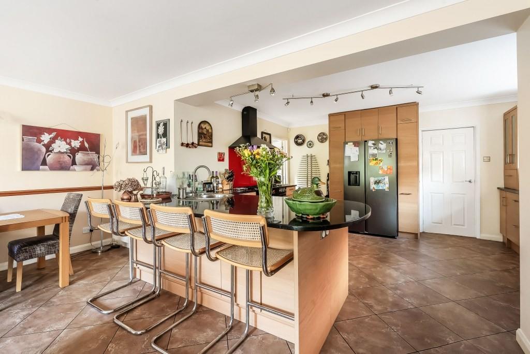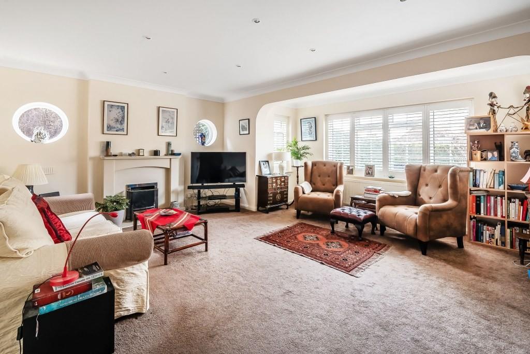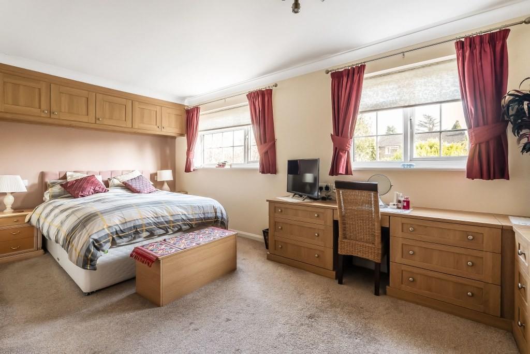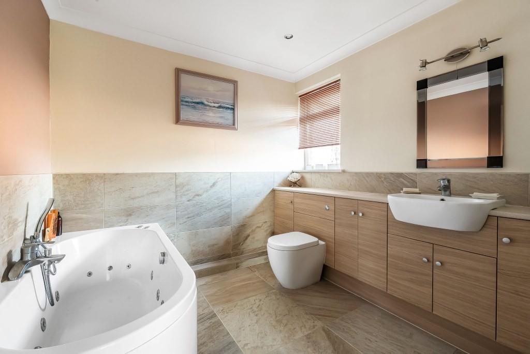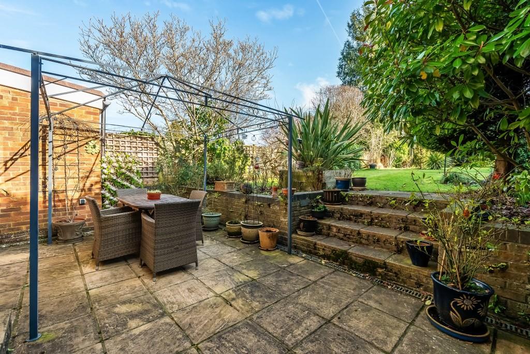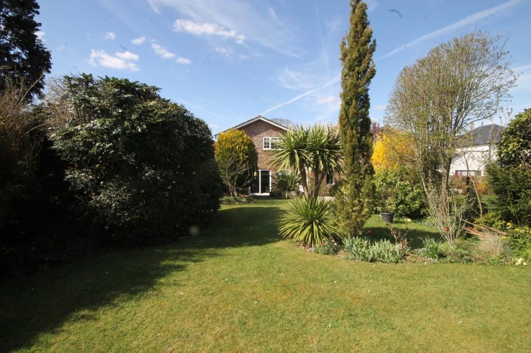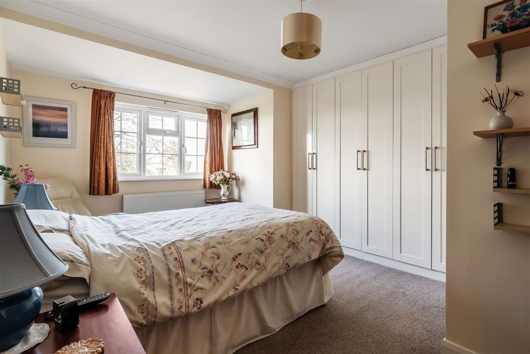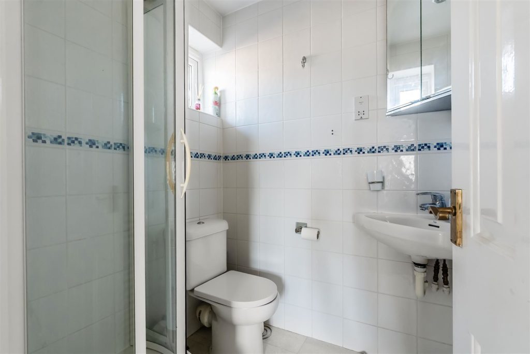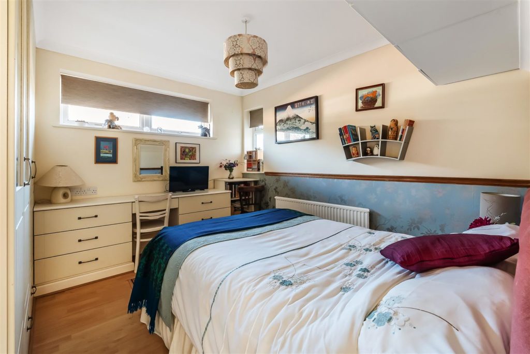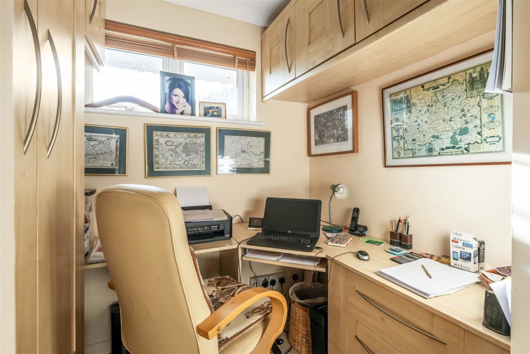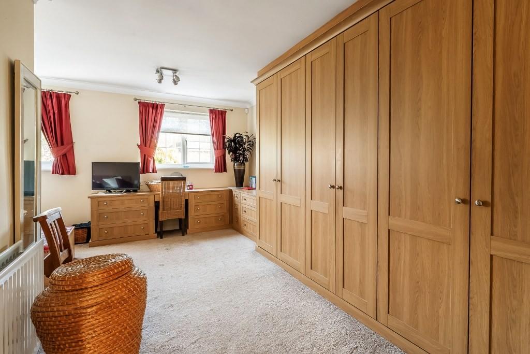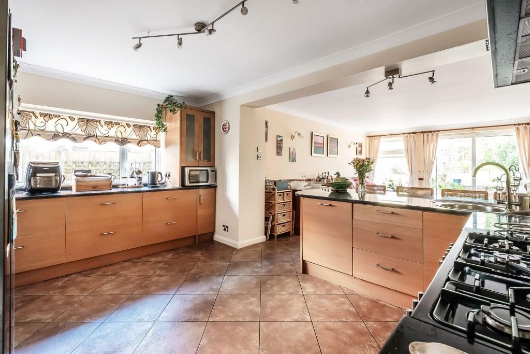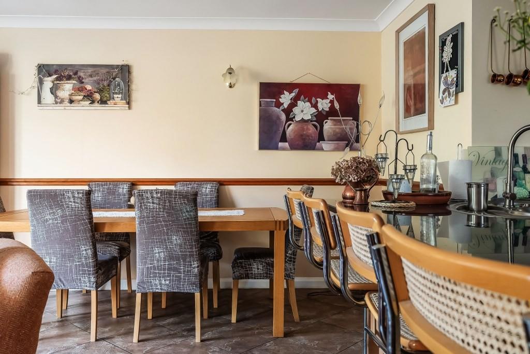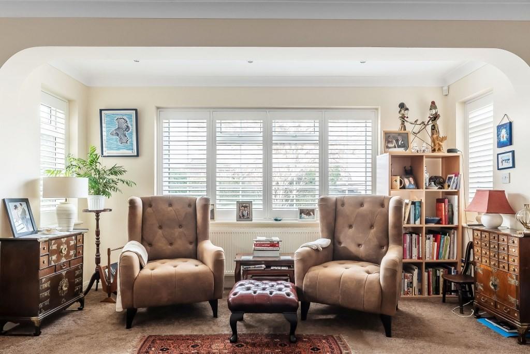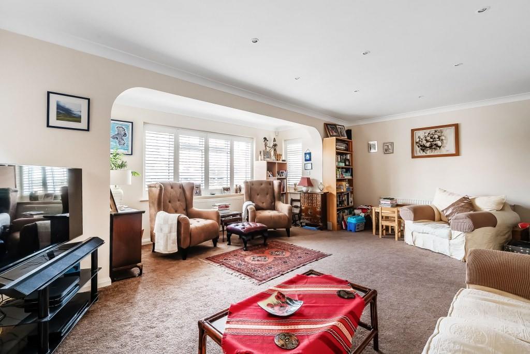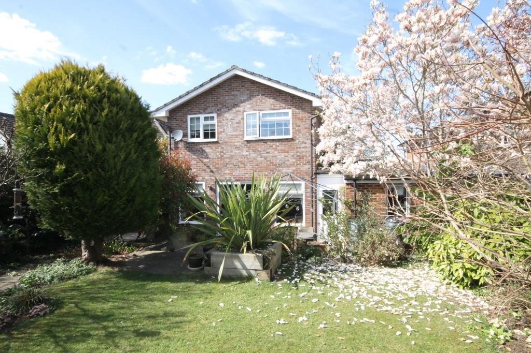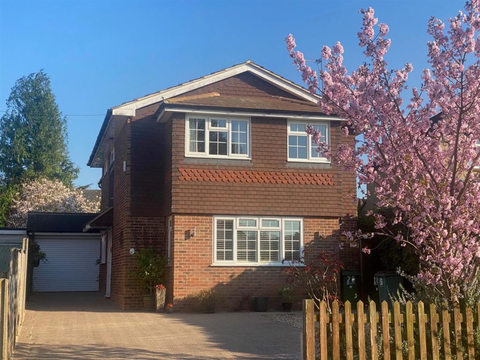PROPERTY LOCATION:
KEY FEATURES:
- EXTENDED FAMILY HOME
- 4 DOUBLE BEDROOMS
- THREE BATHROOM/ SHOWER ROOMS
- OPEN PLAN KITCHEN LIVING
- SEPARATE UTILITY ROOM
- LIVING ROOM & UPSTAIRS STUDY
- 77' SOUTH EAST GARDEN
- DRIVEWAY PARKING & GARAGE
- 0.5 MILES TO BOOKHAM HIGH STREET
- CATCHMENT FOR EXCELLENT LOCAL SCHOOLS
PROPERTY DETAILS:
This modern detached house has been extended to offer a spacious and comfortable family home. Boasting a superb kitchen dining living room and four generously sized double bedrooms, this property is designed to accommodate the needs of a growing family with ease.As you open the front door you are welcomed into a good-sized entrance hall with a downstairs cloakroom and understairs storage. The heart of the home is undoubtedly the open plan kitchen dining living room, which offers a perfect space for both entertaining and everyday living. The kitchen features an extensive range of cupboards with granite worktops and a separate utility room. The living / dining room offers ample space for a dining table and seating area and features patio doors out to the garden. In addition, there is a separate sitting room to the front of the property with feature porthole windows, a fireplace and very wide bay window.On the first floor there are four double bedrooms off the galleried landing. The principal bedroom features ample fitted wardrobes, drawers and dressing table and an ensuite bathroom. There are three further double bedrooms, one with an ensuite shower room, a modern family shower room, ensuring convenience for all family members and small study with fitted furniture.To the front of the property there is ample driveway parking for several vehicles leading to the garage, with an electric roller door, power, light and a rear door. Gated side access leads to the secluded South Easterly facing garden which extends approximately 77’. The garden offers a tranquil retreat, ideal for children to play or for hosting summer barbecues. There is a spacious patio, lawn, mature flower bed borders and summer house and garden shed.
PROPERTY INFORMATION:
Utility Support
Rights and Restrictions
Risks
PROPERTY OFFICE :


