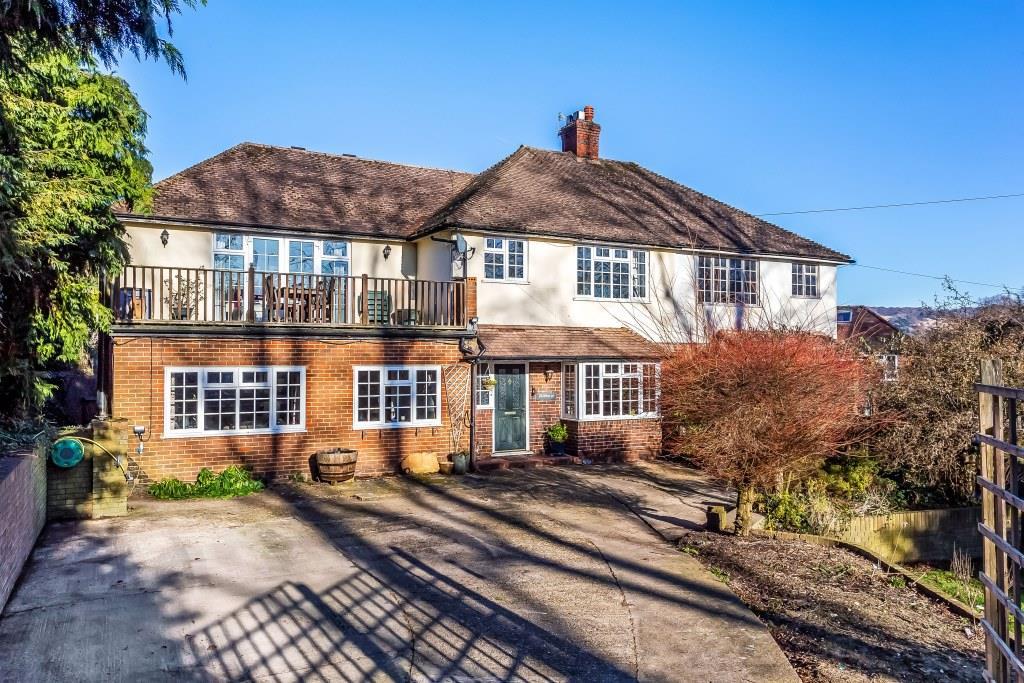SPECIFICATIONS:
- X 3
- X 3
- X 2
PROPERTY LOCATION:
KEY FEATURES:
- EXTENDED SEMI DETACHED HOME
- MASTER BEDROOM SUITE
- 1938 SQ FT OF ACCOMMODATION
- FORMAL SITTING ROOM
- PRIME LOCATION
- TWO GATED DRIVEWAYS
- GENEROUS OPEN PLAN RECEPTION ROOM
- PRIVATE BALCONY OFF MASTER
- ACCESS FROM YEW TREE ROAD
- DETACHED GARAGE WITH ELECTRIC CHARGING POINT
PROPERTY DETAILS:
This attractive and heavily extended family home enjoys a secluded plot in one of Dorking’s most favoured residential roads. Situated within a short distance of both Dorking Town Centre and the mainline station, further benefits include flexible and spacious accommodation, gated driveway parking and a superb master bedroom suite with private balcony.The ground floor comprises of a spacious entrance hall providing access to all principal rooms. A generously sized open-plan kitchen / living / dining room (27’11 x 20’3) is a particular feature, and forms the heart of this beautiful home providing a great place to relax and entertain. The kitchen enjoys views over the rear terrace and includes a large island with extensive base units and cupboards, finished with granite work surfaces. There is also a log burning stove. Beyond the kitchen is a utility/boot room with access to the rear garden. Two further reception rooms are currently arranged as a TV room and home study and either could lend themselves easily to a ground floor fourth bedroom. A large W.C. completes this floor. The first floor consists of three large double bedrooms and a modern, updated family bathroom. Both the second and third bedrooms enjoy varying aspects and built-in wardrobes. The master suite (20’2 x 10’11) has been tastefully modernised in recent years and offers bespoke built-in wardrobes and French doors leading out onto a large balcony enjoying views of the gardens. A separate dressing room and modern ensuite shower room completes the master bedroom suite.Externally the property is set back from the road and occupies a generous corner plot. To the front is a gated driveway with parking for several vehicles and the garden is mainly laid to lawn with a selection of raised flower beds and tree lined borders. The rear driveway is accessed via electric gates which leads to a detached single garage with electric charging point and a raised terrace provides an ideal area for alfresco dining.
PROPERTY OFFICE :


