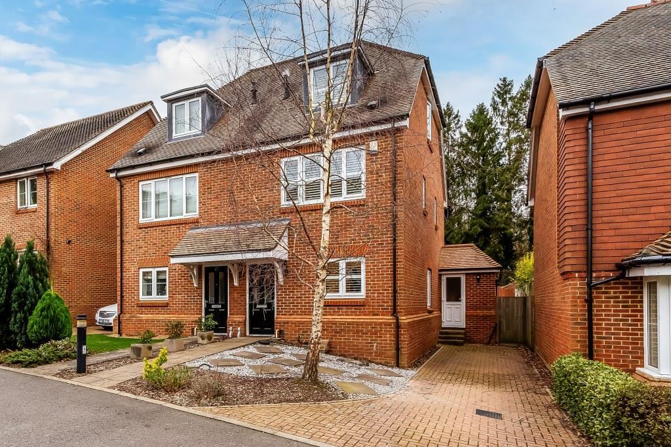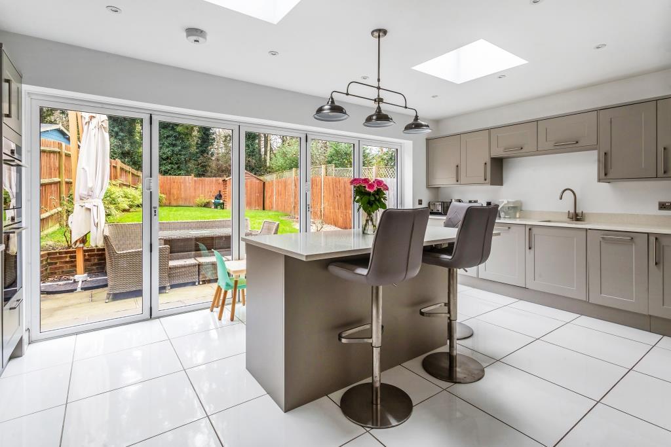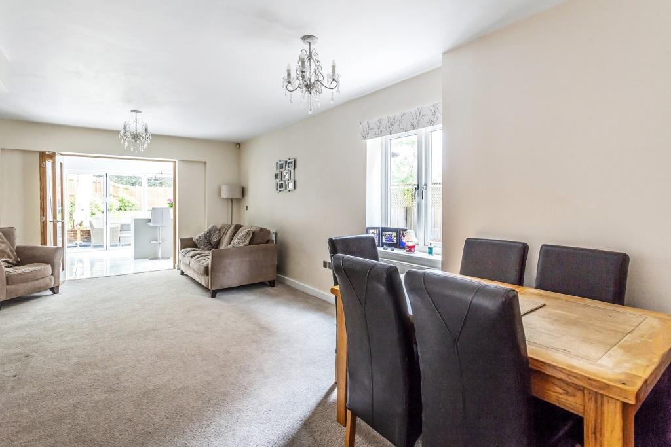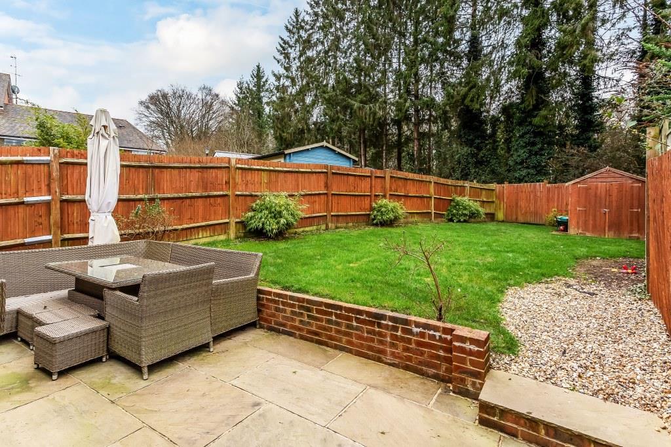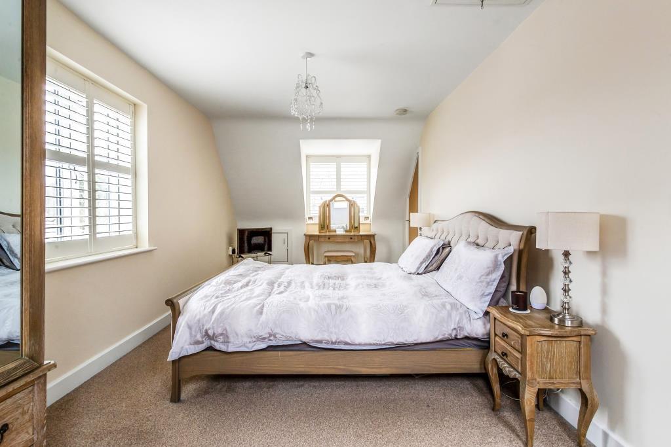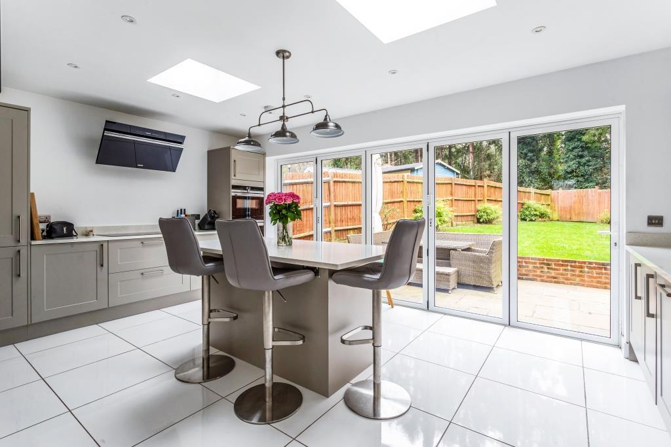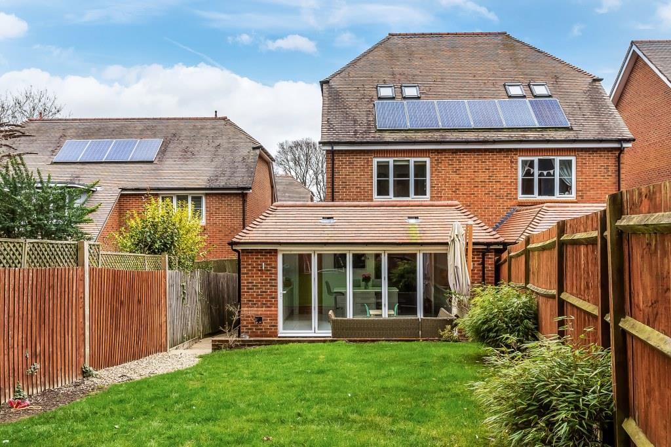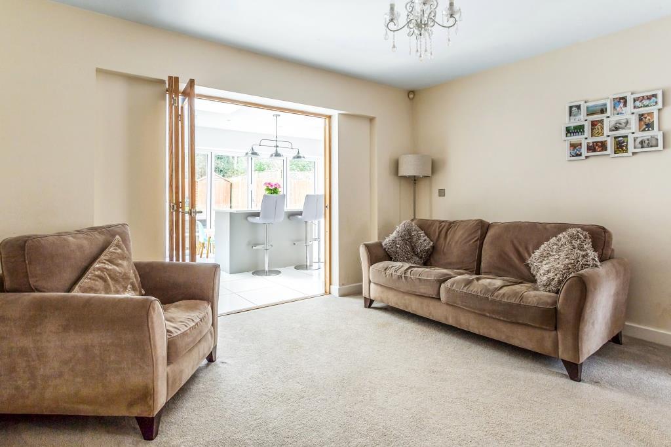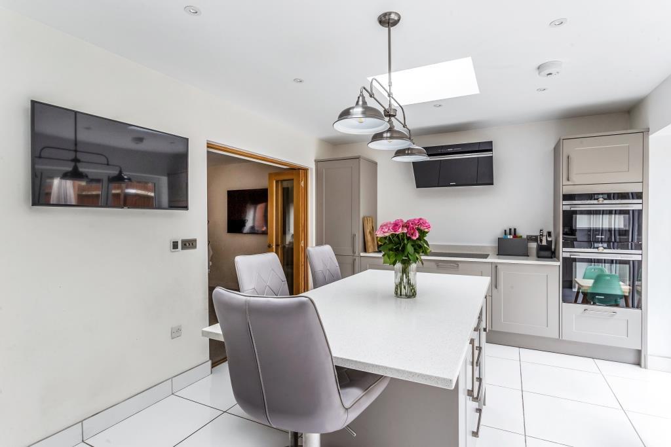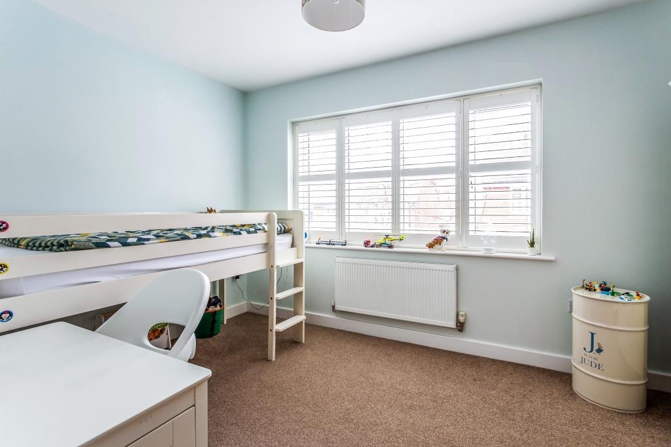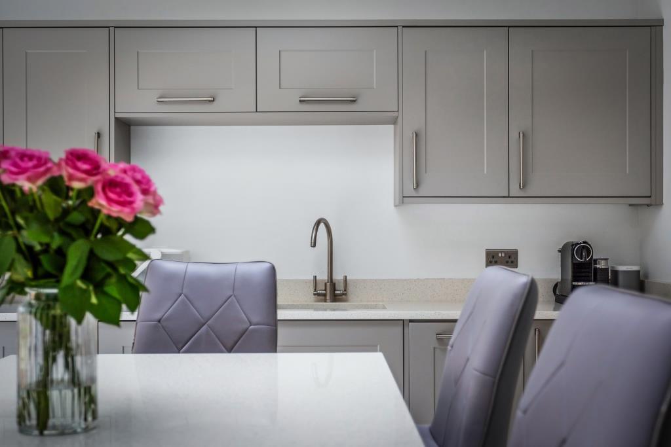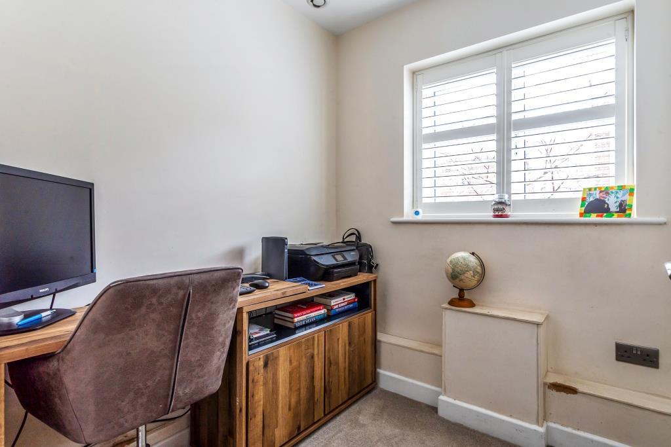PROPERTY LOCATION:
KEY FEATURES:
- MODERN FAMILY HOME
- THREE DOUBLE BEDROOMS
- 1,411 SQ FT OF ACCOMMODATION
- EXTENDED KITCHEN/BREAKFAST ROOM
- DRIVEWAY PARKING
- SITTING/DINING ROOM
- PRIVATE CUL DE SAC
- WEST FACING GARDEN
- UTILITY ROOM
- ENSUITE BEDROOM
PROPERTY DETAILS:
This superbly presented three-bedroom family home offers bright and spacious accommodation arranged over three floors. Situated in a private residential cul de sac on the outskirts of Dorking, further benefits include a west facing rear garden, backing onto woodland. A modern kitchen/breakfast room with utility and three generous bedrooms. The accommodation comprises of an entrance hall that provides access to all principle rooms. The open plan sitting/dining room (23’6 x 13’3) offers an adaptable space with a separate home office to the front. The owners have recently extended the property to create a fantastic modern kitchen/breakfast room that includes a vast selection of base units with matching eye level cupboards, integrated Siemens appliances, quartz work surfaces and underfloor heating. There is also a large central island and bi-folding doors that lead out to the rear terrace. The side elevation was also extended to provide a useful utility room. The first floor consists of two double bedrooms with varying aspects. Bedroom two includes built in wardrobes and an ensuite shower room. There is also a family bathroom. The top floor is currently arranged as the master suite (24’2 x 9’7) with double aspect views and built-in cupboards. Externally, to the front is a landscaped front garden and driveway parking for numerous vehicles. To the rear is a west facing garden extending to approx. 60ft and mainly laid to lawn with a generous patio area providing a great place to entertain.There is a service charge payable, half yearly 1/10/23- 31/03/24 £460.59
PROPERTY INFORMATION:
Utility Support
Rights and Restrictions
Risks
PROPERTY OFFICE :


