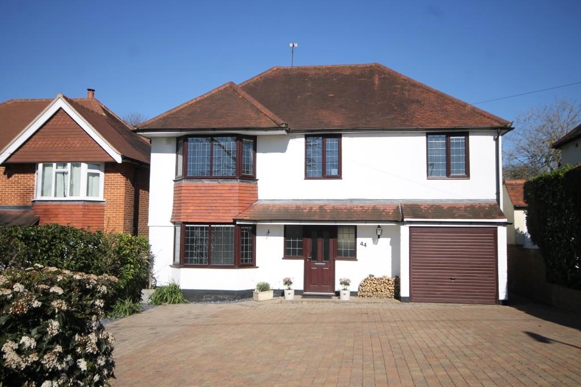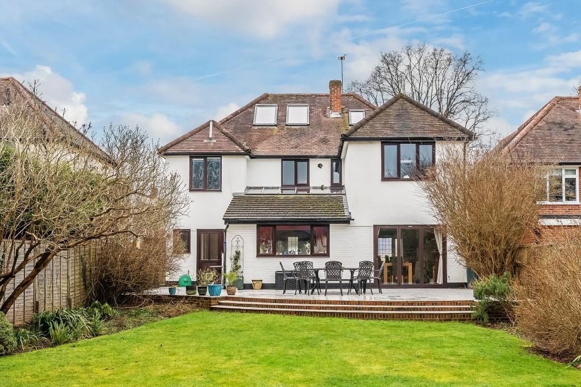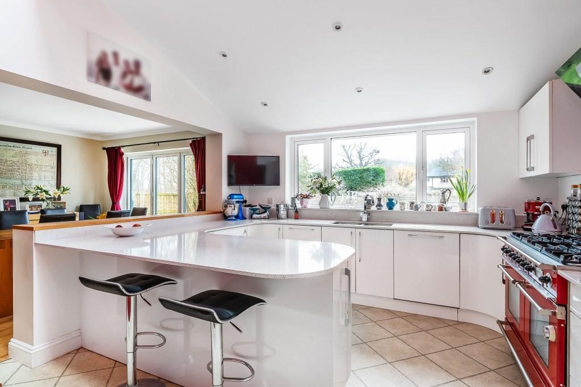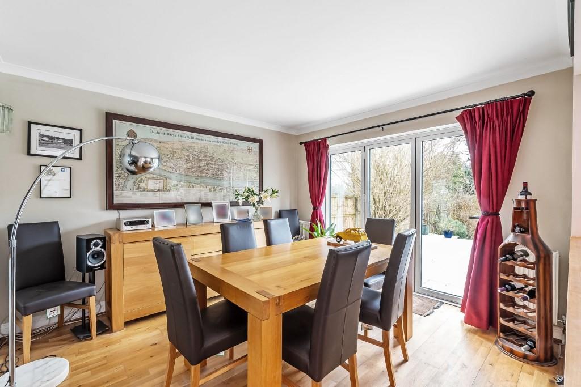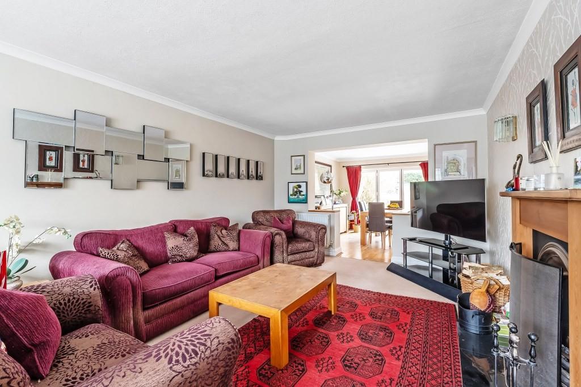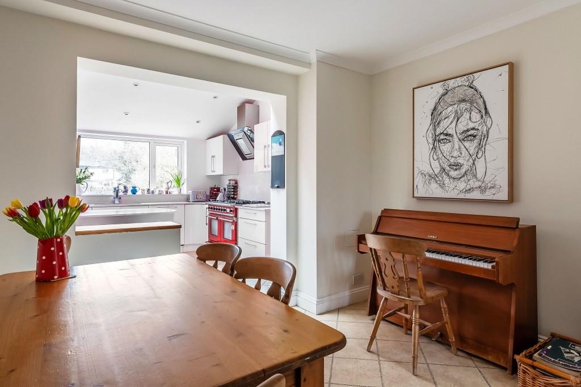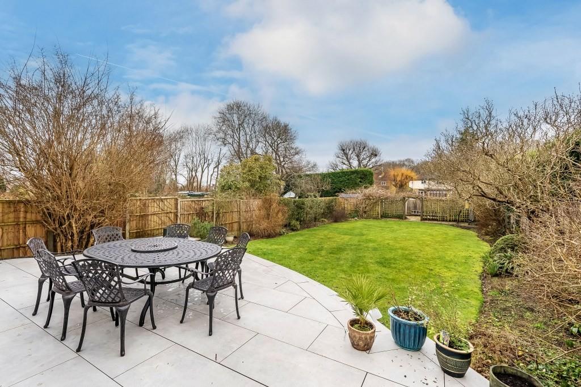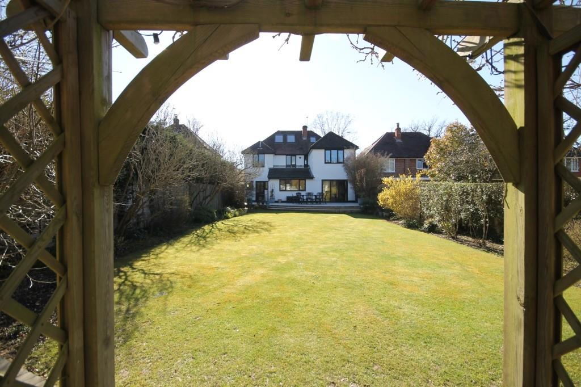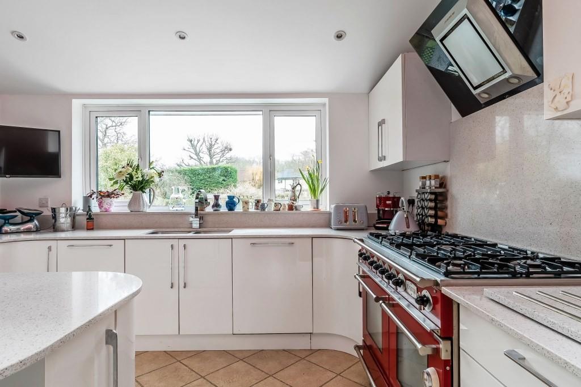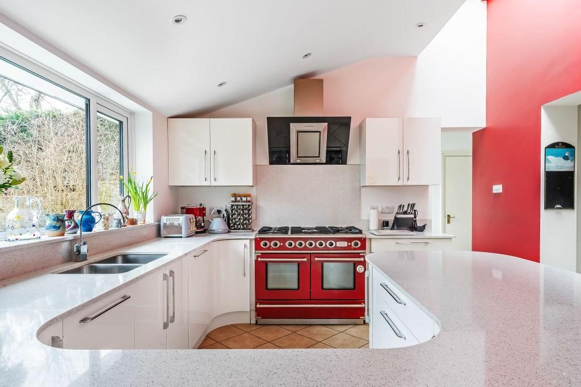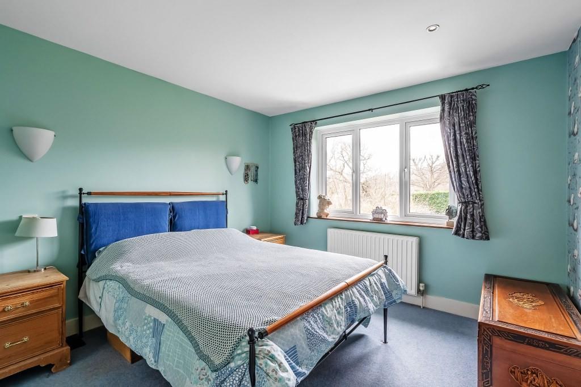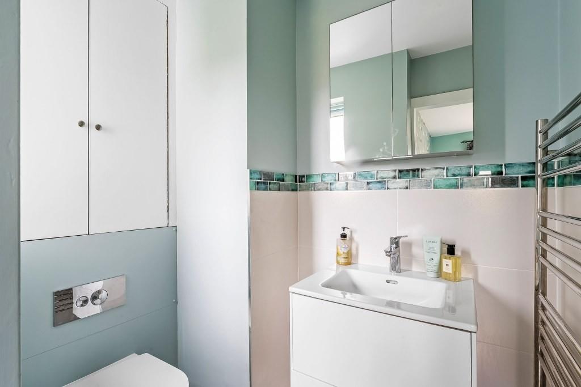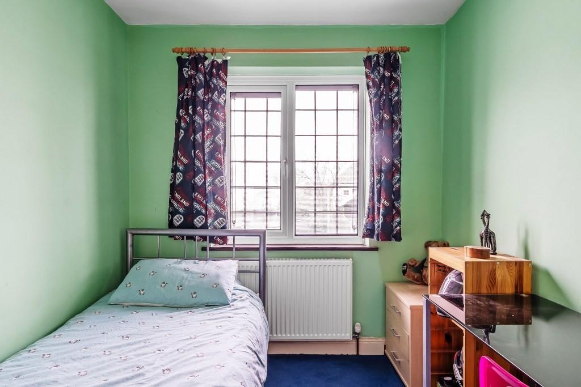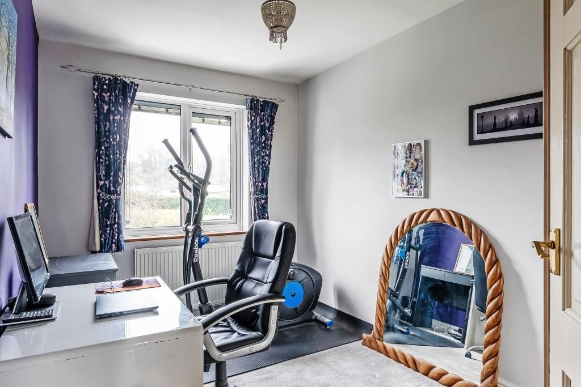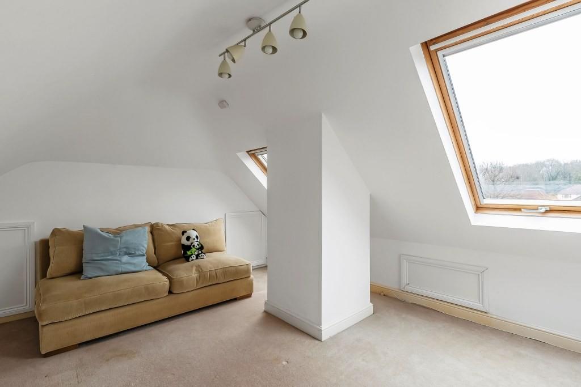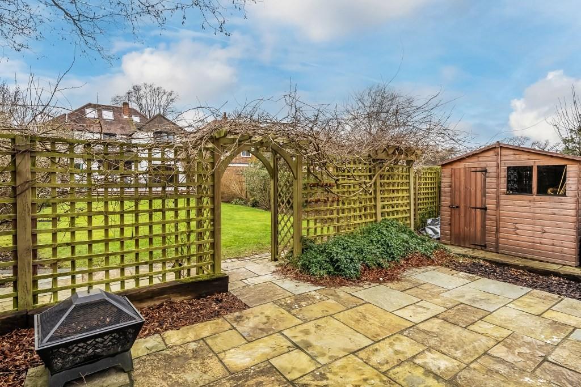PROPERTY LOCATION:
KEY FEATURES:
- EXTENDED FAMILY HOME
- SPACIOUS LAYOUT FOR ENTERTAINING
- ACCOMODATION OVER THREE FLOORS
- 5 BEDROOMS
- 3 RECEPTION ROOMS
- ENSUITE SHOWER + FAMILY BATHROOM
- 100' REAR GARDEN
- GARAGE + DRIVEWAY PARKING
- WALK TO LOCAL SCHOOLS
- EASY ACCESS TO BOOKHAM COMMON
PROPERTY DETAILS:
This spacious family home has been thoughtfully extended to offer five generous bedrooms and three well-appointed reception rooms, providing a spacious environment for entertaining friends and family, ideal for modern living.There is a generous sized living room with feature fireplace and bay window. The heart of the home is undoubtedly the kitchen dining room, which offers a warm and welcoming atmosphere for family meals and social occasions. The layout encourages a seamless flow between cooking and dining, making it a delightful space for culinary enthusiasts. The kitchen was designed by an architect to allow convenient and thought-out countertop space, ample storage, integrated undercounter fridge, dishwasher and Falcon Range twin oven. The space overlooks the rear garden with bifold doors opening from the dining area. There is an additional snug / breakfast room off the kitchen and a separate utility room and downstairs cloakroom.On the first floor the principal suite is a true highlight, featuring a generous dressing room area and an ensuite shower room. There are an additional three bedrooms and family bathroom on this floor with a fifth bedroom on the second floor.To the front of the property there is driveway parking for several vehicles leading to the integral garage. Side access leads to the remarkable 100’ rear garden with a spacious patio and steps down to the lawn. There is a second patio at the end of the garden with a garden shed.
PROPERTY INFORMATION:
Utility Support
Rights and Restrictions
Risks
PROPERTY OFFICE :


