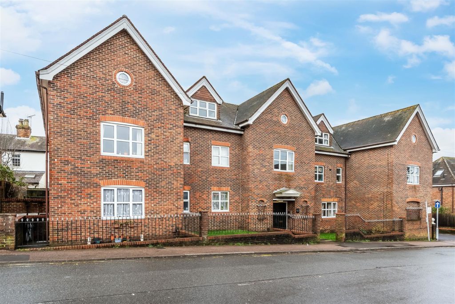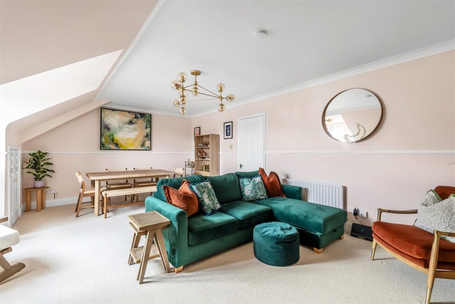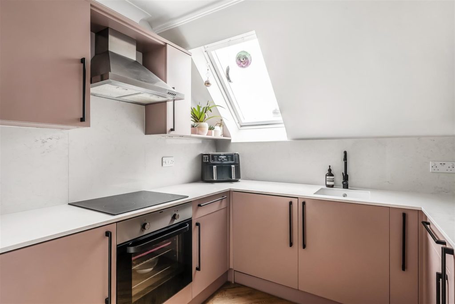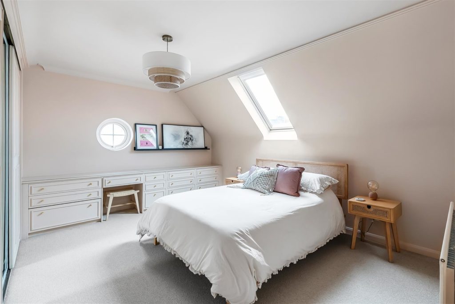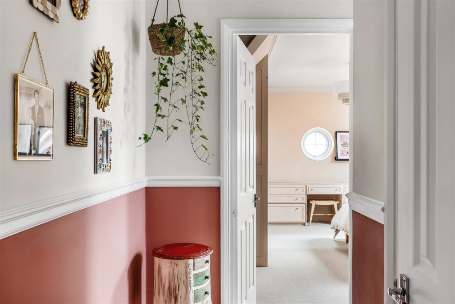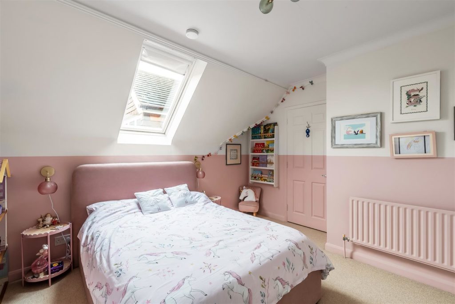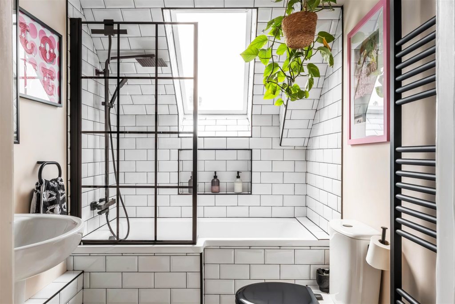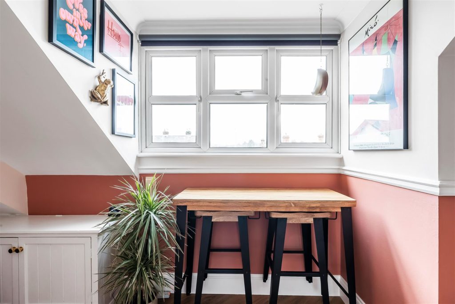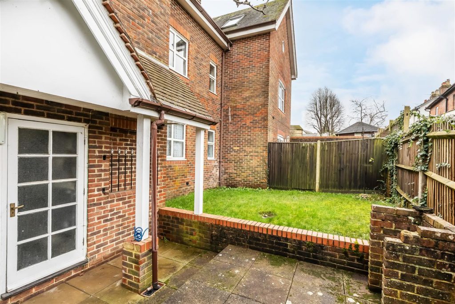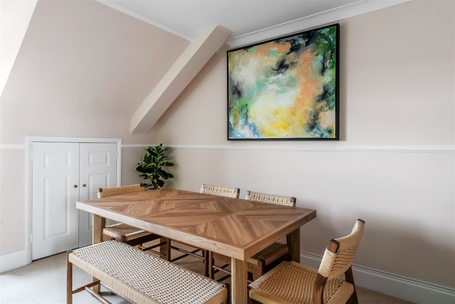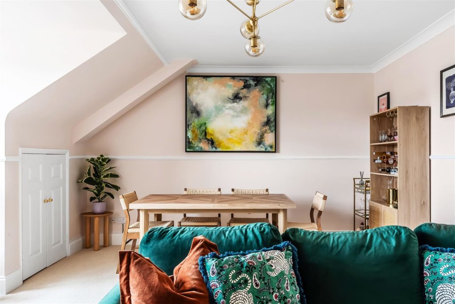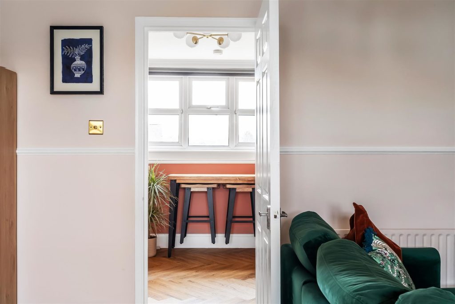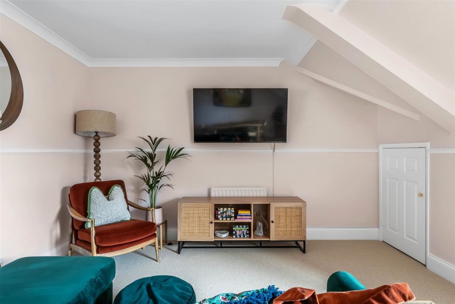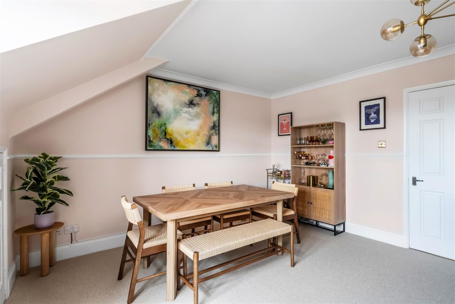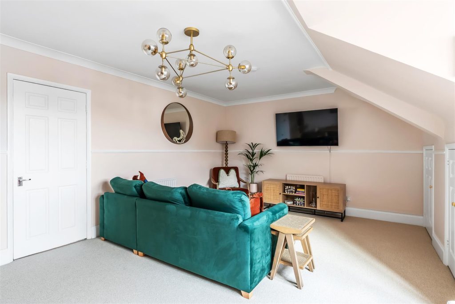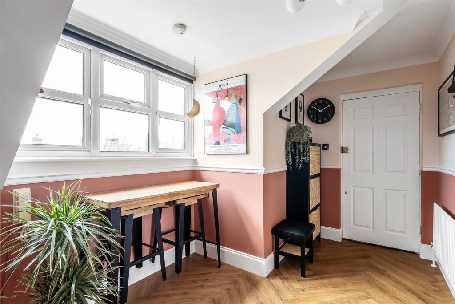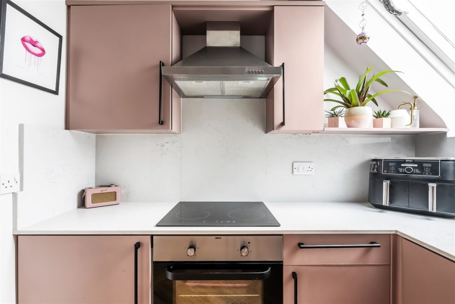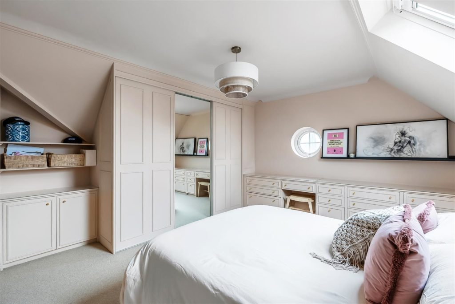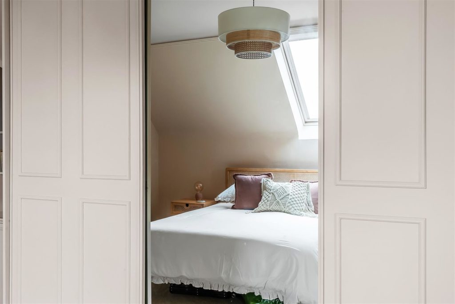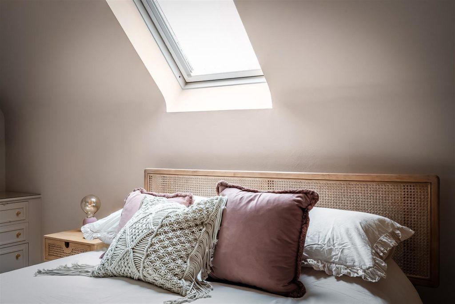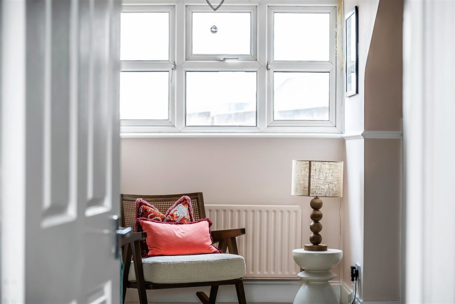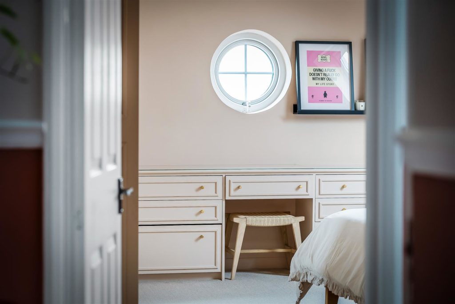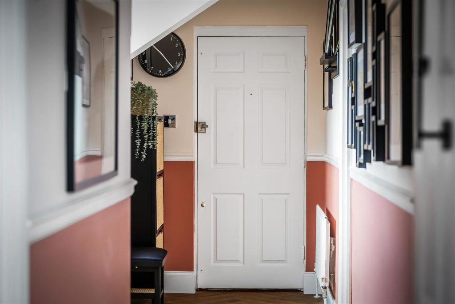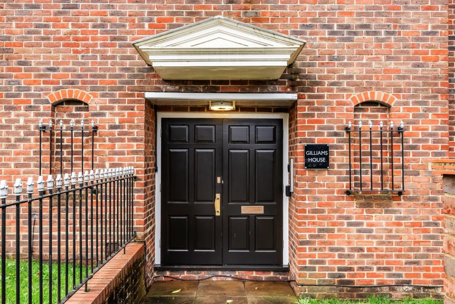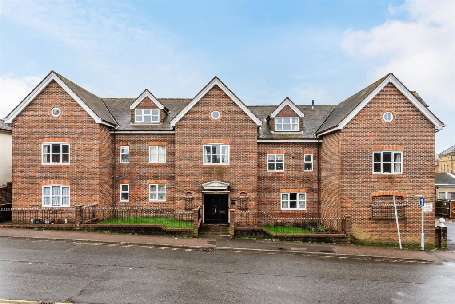PROPERTY LOCATION:
KEY FEATURES:
- TOP FLOOR APARTMENT
- 21'1" x 15'10" LOUNGE DINER
- VERY WELL PRESENTED THROUGHOUT
- TWO SPACIOUS BEDROOMS
- MODERN KITCHEN AND BATHROOM
- FEATURE PORTHOLE WINDOWS
- BEAUTIFUL VIEWS TOWARDS BOXHILL & RANMORE
- TOWN CENTRE LOCATION
- COVERED CAR PARKING SPACE
- AMPLE STORAGE
PROPERTY DETAILS:
A beautifully presented, generously proportioned, comprising of 1047sq.ft of accommodation. This purpose built apartment with two double bedrooms, is set on the top floor of this attractive build in the heart of Dorking town. The communal entrance provides stairs to the property. Accommodation comprises a large entrance hall, which is light and airy and provides space for a desk or seating area and storage cupboard with views looking out to the rear elevation and Ranmore beyond. Access leads through to a very generous size sitting/dining room of 21'1" x 15'10" with three large, built in eaves storage cupboards. There are stunning views across Dorking town and towards Boxhill beyond. The bespoke kitchen has been well thought out and is fitted with a range of wall and base units with ample work tops, backsplash and several integrated appliances. The bedroom is spacious, 161"x 13'10" and has the added benefit of built in wardrobes and a selection of fitted drawer units. A porthole circular window provides additional natural light to the room. The second bedroom is also a double 14'1"x 12'8" with built in wardrobes. The modern family bathroom suite has been modernised by the current owner which now comprises a panelled bath with shower over, level w.c. and wash hand basin.This apartment has been meticulously refitted and refurbished throughout and has the added benefit of a small communal garden area to the rear and a covered allocated car parking space which is a rarity for central Dorking.
PROPERTY INFORMATION:
Ground Rent
£100 per year (Reviewed every 25.00 years)Service Charge
£2287 per year (Ask about the review period)Length of Lease
87 years leftUtility Support
Rights and Restrictions
Risks
PROPERTY OFFICE :


