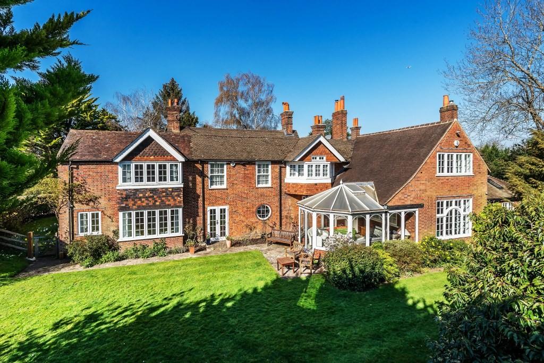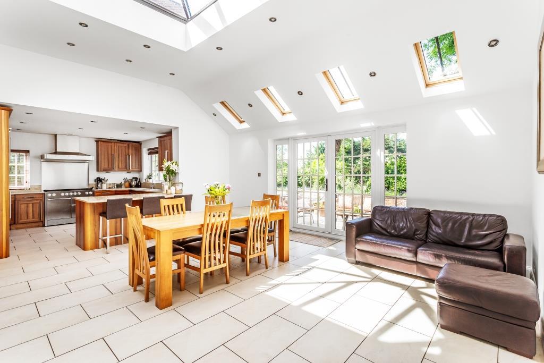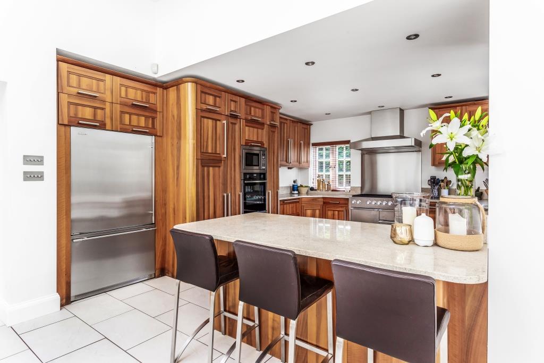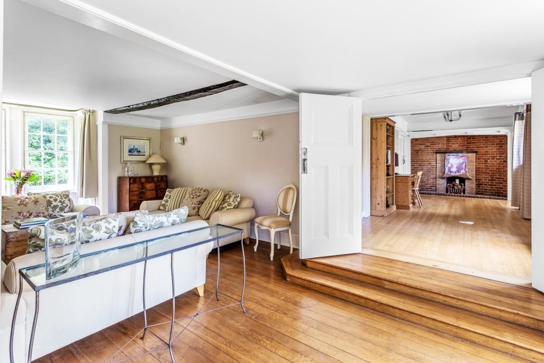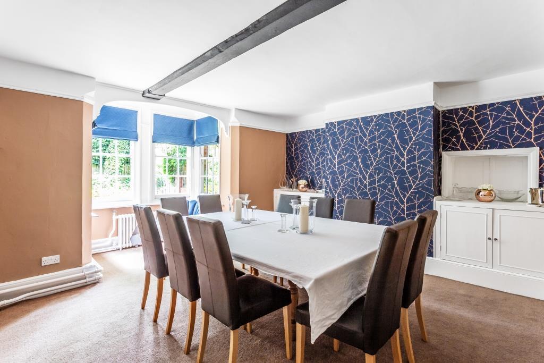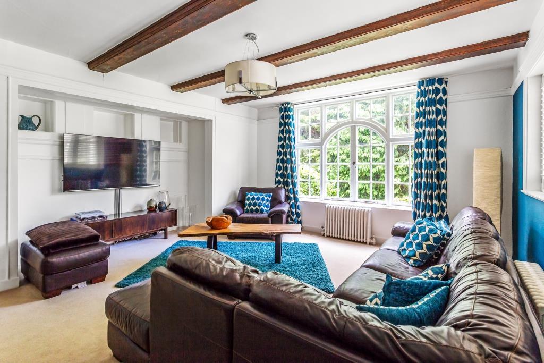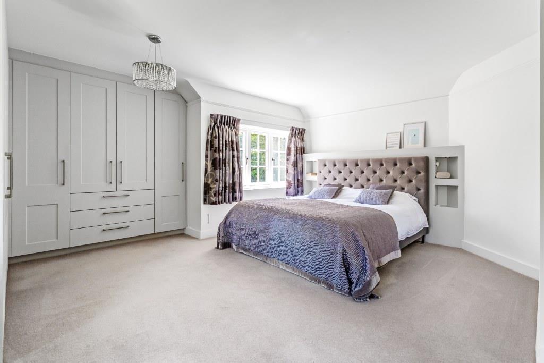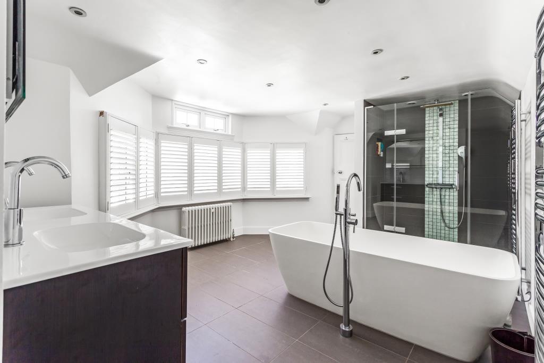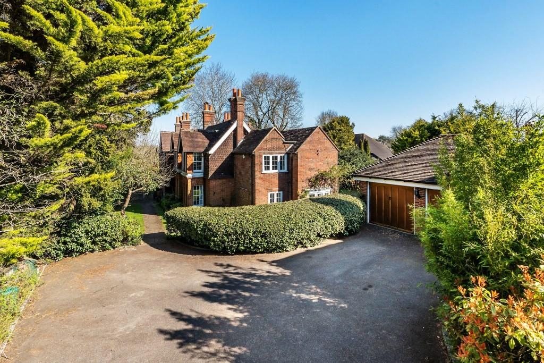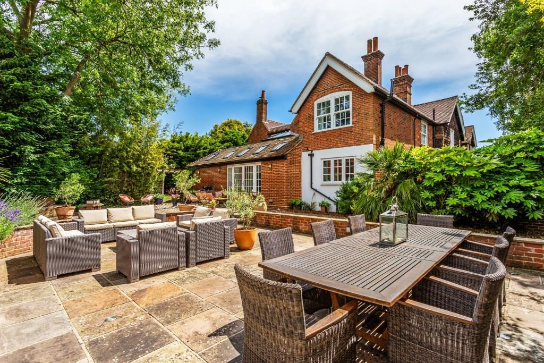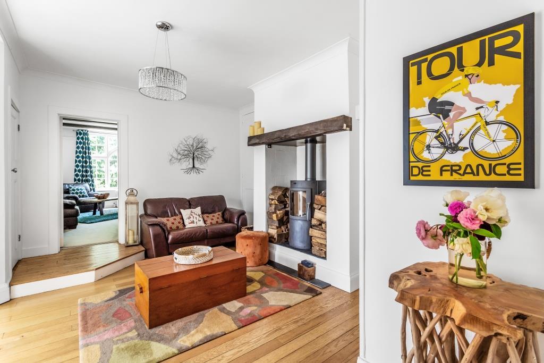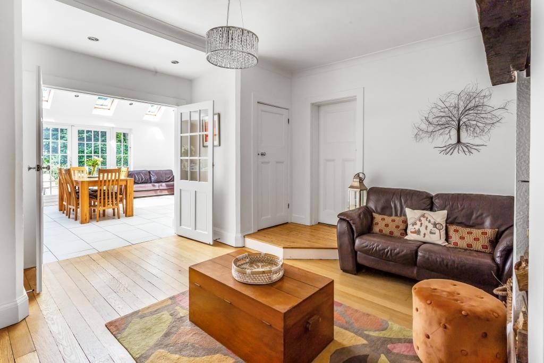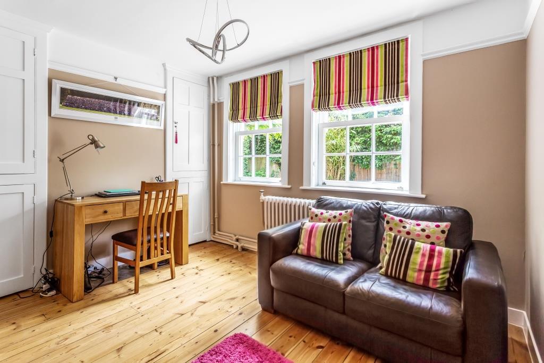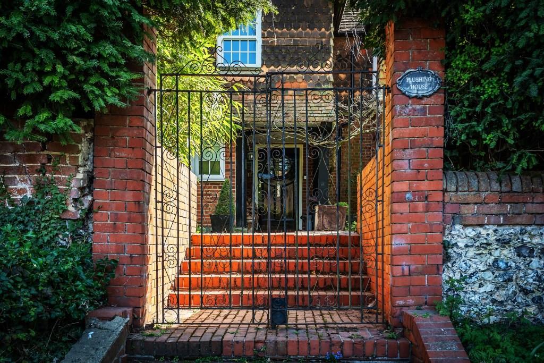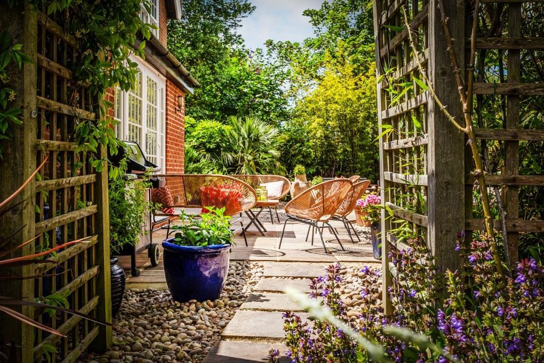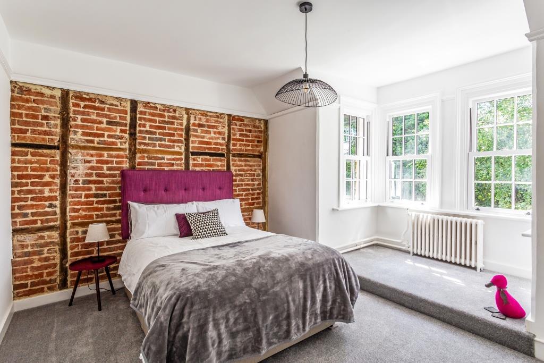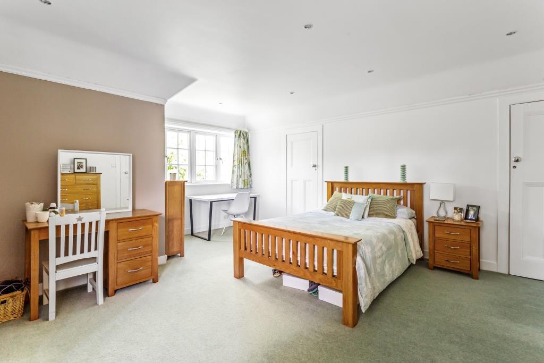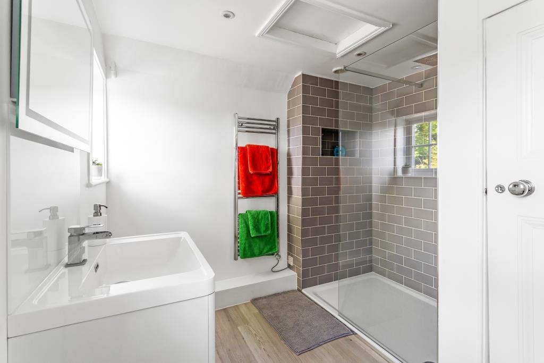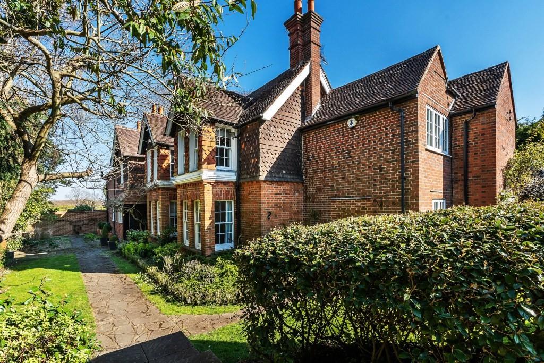PROPERTY LOCATION:
KEY FEATURES:
- FIVE BEDROOM, 5315 SQ FT PERIOD RESIDENCE
- 0.45 ACRE PLOT
- SUPERB OPEN PLAN KITCHEN/BREAKFAST ROOM
- WORK FROM HOME OFFICE & SEPARATE STUDY
- FOUR FURTHER RECEPTION ROOMS
- PRINCIPAL BEDROOM WITH EN-SUITE & DRESSING ROOM
- TWO FURTHER BEDROOMS WITH EN-SUITE
- DETACHED DOUBLE GARAGE & AMPLE PARKING
- EXCELLENT STATE & PRIVATE SCHOOLS NEARBY
- NO ONWARD CHAIN
PROPERTY DETAILS:
Flushing House is a superb example of a 5 bedroom period residence extending over 5,000 sq ft of living area. Nestling on a 0.45 acres plot, part of the property is reputed to date back to the 16th Century with later architectural changes from then until the present day. The property has been the subject of considerable modernisation to a high standard by the present owners who have created a modern contemporary interior yet managed to retain the sympathetic character and charm of the original house. There is NO ONWARD CHAIN.
Approached via a gated driveway, steps lead to the front entrance with a reception hall and cloakroom for guests. The focal point of the home is an impressive kitchen/breakfast room with a vaulted ceiling and Velux windows providing additional natural light. The kitchen area boasts a considerable range of floor and wall mounted cupboard storage, extensive granite worktops for preparation and has the benefit of Neff integral appliances and an additional Mercury range cooker. Plenty of space is available for a sizable dining table and a sociable relaxed seating area with patio doors that open onto the sun terrace.
Off the kitchen is a snug with a log burning stove, a play room/study, a walk-in coat/boot room, further built in storage and a TV/Media sitting room. Furthermore, a useful utility room mezzanine provides a gym area with steps leading down to a wine cellar/store. An inner hall provides access to the conservatory and onto a superb drawing room with a feature fireplace and a formal dining room, ideal for entertaining guests and family. A quiet home office is located towards the end of the hallway.
A rising staircase from the reception hall leads to all of the first floor bedrooms. The principal bedroom overlooks the rear of the property and benefits from a full range of modern fitted wardrobes and benefits from an impressive dressing room area and a luxury en-suite bathroom.
PROPERTY INFORMATION:
Utility Support
Rights and Restrictions
Risks
RECENTLY VIEWED PROPERTIES :
| 4 Bedroom Detached House - VINCENT ROAD, DORKING, RH4 | £770,000 |
| 4 Bedroom - OAKS LANE, GREAT BOOKHAM, KT23 | £2,800 pcm |
| 3 Bedroom Semi-Detached House - YARM CLOSE, LEATHERHEAD, KT22 | £790,000 |
| 4 Bedroom Detached House - FIELD WAY, SEND, GU23 | £875,000 |
PROPERTY OFFICE :


