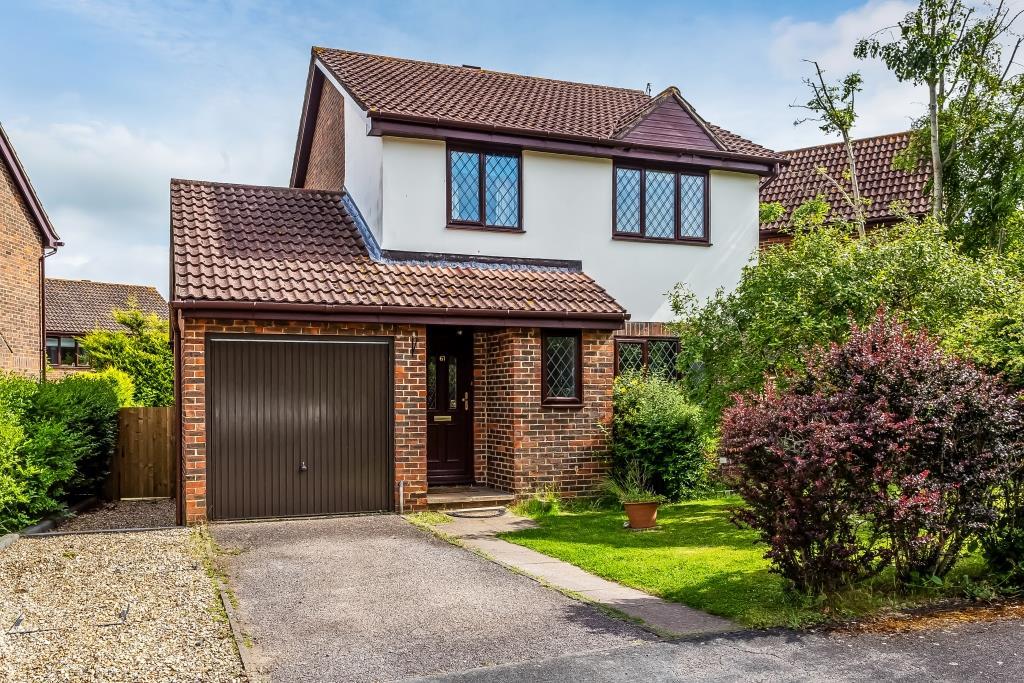SPECIFICATIONS:
- X 3
- X 2
- X 2
PROPERTY LOCATION:
KEY FEATURES:
- MODERN FAMILY HOME
- THREE BEDROOMS
- UPGRADED KITCHEN AND UTILITY ROOM
- SITTING ROOM/DINING ROOM
- CONSERVATORY
- MASTER BEDROOM WITH ENSUITE
- DRIVEWAY AND GARAGE
- FRONT AND REAR GARDENS
- CUL DE SAC LOCATION
- GAS CENTRAL HEATING
PROPERTY DETAILS:
This spacious, three-bedroom detached family home offers bright and spacious accommodation arranged over two floors. Updated in recent years by the current owners, further benefits include a cul de sac position, two reception rooms and a modern kitchen with utility room. Accommodation briefly comprises of an entrance hall which provides access to the principal reception room. The generous sitting room (15’0 x 13’6) enjoys views to the front garden, Amtico flooring and a feature fireplace. To the rear is a formal dining area adjacent to the kitchen and connecting via sliding doors to a well-presented conservatory with views of the garden beyond. The modern kitchen is a particular feature of the home with a generous selection of grey gloss base units and matching eye level cupboards, complemented with stylish worktops and matching splash backs. There is also a selection of integrated appliances and a separate utility room providing access to the rear terrace. There is also a W.C. The first floor consists of three generous bedrooms and a family bathroom. The master bedroom enjoys built in wardrobes and a modern ensuite shower room. The second bedroom also includes built in wardrobes and views of the garden. Externally, the property benefits from driveway parking and an attached garage. The pretty front garden is bordered by a selection of mature hedgerows and trees. The rear garden extends to approx. 40 ft. and is mainly laid to lawn with a large patio area providing a great place to entertain.
PROPERTY OFFICE :


